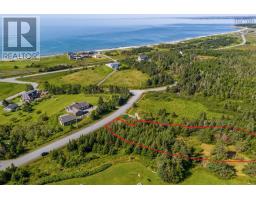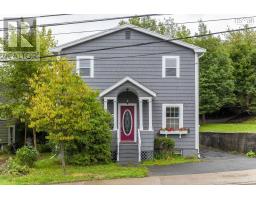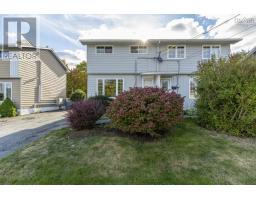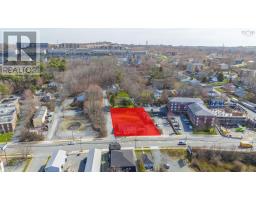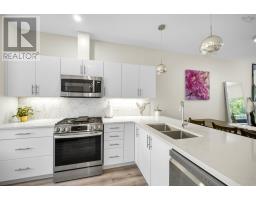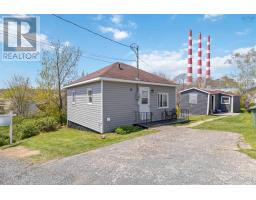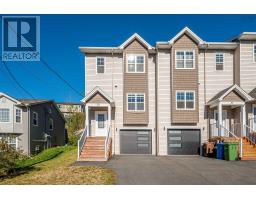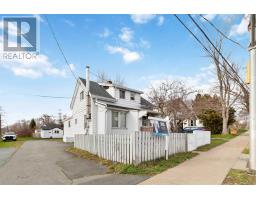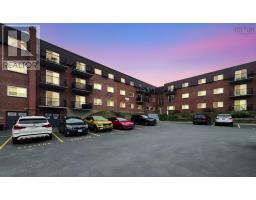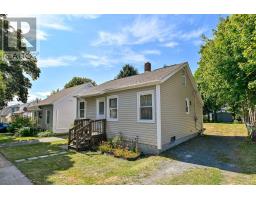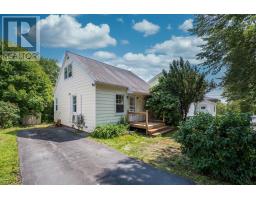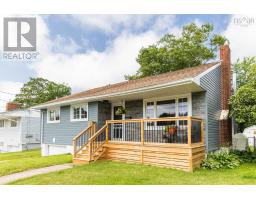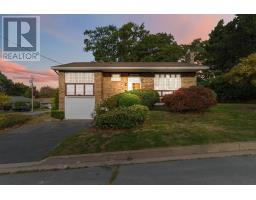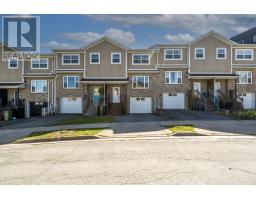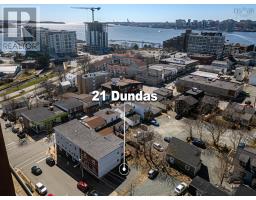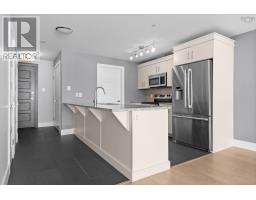20 Oakwood Court, Dartmouth, Nova Scotia, CA
Address: 20 Oakwood Court, Dartmouth, Nova Scotia
Summary Report Property
- MKT ID202523839
- Building TypeHouse
- Property TypeSingle Family
- StatusBuy
- Added17 hours ago
- Bedrooms4
- Bathrooms2
- Area1782 sq. ft.
- DirectionNo Data
- Added On09 Oct 2025
Property Overview
Welcome to 20 Oakwood Court in sought-after Woodlawn! A bright and sunny 3 bedroom, 1.5 bath home tucked away on a cul-de-sac. With a freshly painted interior, brand new laminate on the main level, and new carpet on the staircase, this home feels fresh and move-in ready. The spacious living room is filled with natural light and flows into the dining area and well-designed kitchen with plenty of storage. Patio doors open to a private backyard, perfect for relaxing or entertaining. Upstairs are three generous bedrooms, including a large primary with double closets, and a full 4-piece bath. The lower level offers a great rec room, laundry, storage, and a walk-out. The basement also features a rough-in for a full bath and insulated walls and ceilings, ready for future possibilities. New front and side steps add to the curb appeal. Centrally located for easy commuting and within walking distance to schools, parks, and amenities, this home is a wonderful place to call your own. (id:51532)
Tags
| Property Summary |
|---|
| Building |
|---|
| Level | Rooms | Dimensions |
|---|---|---|
| Second level | Primary Bedroom | 12.9 x 11 |
| Bedroom | 10.11 x 10.6 | |
| Bedroom | 10.11 x 9 | |
| Bath (# pieces 1-6) | 9.4 x 8.6 -jog | |
| Basement | Recreational, Games room | 16. x 12.9 -jog |
| Bedroom | 12.5 x 8.7 | |
| Laundry room | 13.8 x 10.1 | |
| Main level | Foyer | Foyer |
| Living room | 15.6 x 11.9 -jog | |
| Dining room | 10.11 x 8.11 | |
| Kitchen | 10.11 x 10.8 -jog | |
| Bath (# pieces 1-6) | 4.8 x 4.4 |
| Features | |||||
|---|---|---|---|---|---|
| Paved Yard | Oven | Stove | |||
| Dishwasher | Dryer | Washer | |||
| Refrigerator | |||||






























