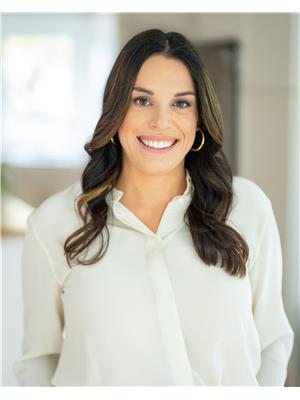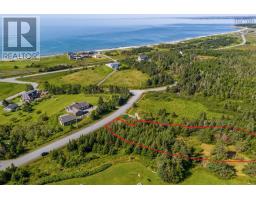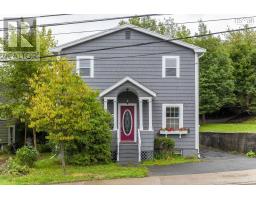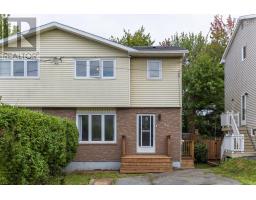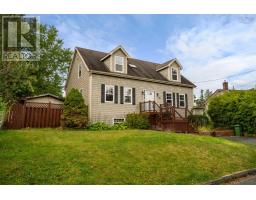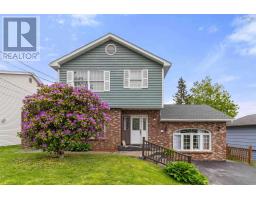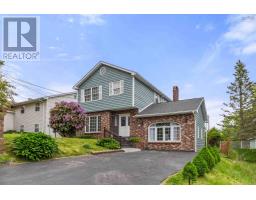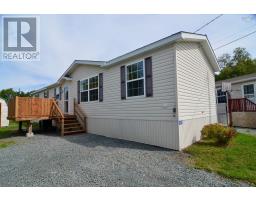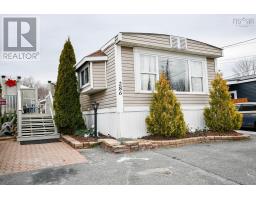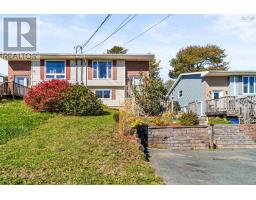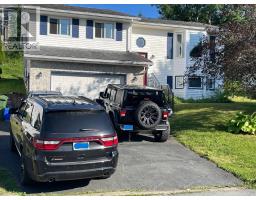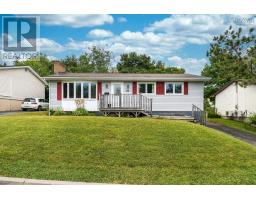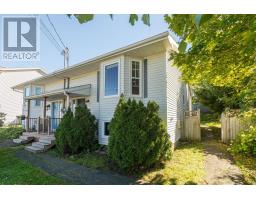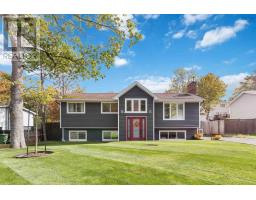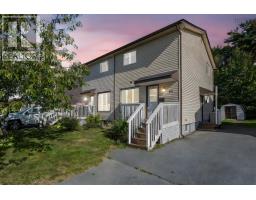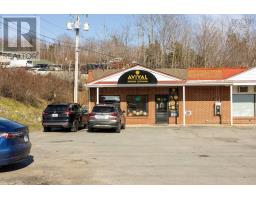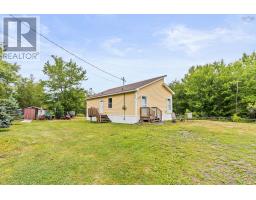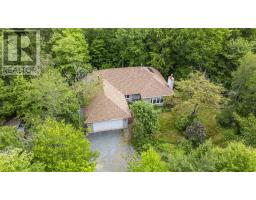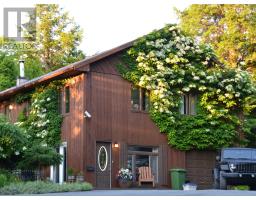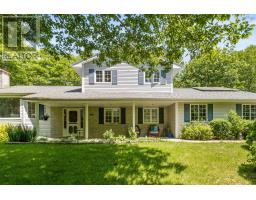1492 Riverside Drive, Lower Sackville, Nova Scotia, CA
Address: 1492 Riverside Drive, Lower Sackville, Nova Scotia
Summary Report Property
- MKT ID202525062
- Building TypeHouse
- Property TypeSingle Family
- StatusBuy
- Added7 days ago
- Bedrooms3
- Bathrooms2
- Area1648 sq. ft.
- DirectionNo Data
- Added On03 Oct 2025
Property Overview
Welcome to 1492 Riverside Drive, a beautifully maintained 3-bedroom, 2-bath home in Lower Sackville that reflects true pride of ownership. Backing onto a greenbelt and within walking distance to schools, parks, playgrounds, trails, and amenities, its an ideal choice for young families. The main level is filled with gorgeous natural light and features a modern kitchen, a spacious living room, and a bright dining area. Upstairs, youll find three comfortable bedrooms and a beautifully renovated bathroom. A freshly updated basement provides versatile living space, while thoughtful updates, including an upgraded electrical panel, new hot water heater, attic insulation, and freshly painted siding, ensure comfort and peace of mind. The fully fenced yard creates a private outdoor retreat, perfect for play or relaxation. Move-in ready, this home effortlessly combines quality, style, and location. (id:51532)
Tags
| Property Summary |
|---|
| Building |
|---|
| Level | Rooms | Dimensions |
|---|---|---|
| Second level | Primary Bedroom | 12.5 x 11.10-jog |
| Bedroom | 12.8 x 12.6-jog | |
| Bedroom | 9.4 x 9.3 | |
| Bath (# pieces 1-6) | 8.4 x 4.11 | |
| Basement | Recreational, Games room | 18.6 x 12.1-jog |
| Bath (# pieces 1-6) | 8.6 x 3.7 | |
| Storage | 5.11 x 5.8-jog | |
| Utility room | 6.4 x 5.9 | |
| Main level | Foyer | Foyer |
| Living room | 15.11 x 15.10-jog | |
| Dining room | 10.5 x 7.7 | |
| Kitchen | 11.8 x 10.5-jog |
| Features | |||||
|---|---|---|---|---|---|
| Paved Yard | Oven | Stove | |||
| Dishwasher | Dryer - Electric | Washer | |||
| Refrigerator | |||||





































