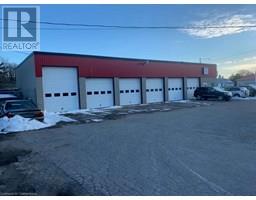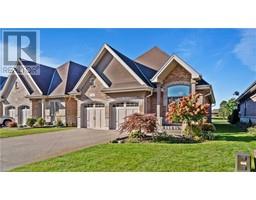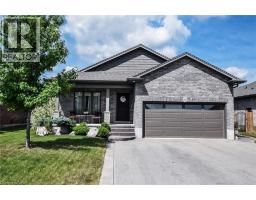369 ARGYLE Avenue Delhi, Delhi, Ontario, CA
Address: 369 ARGYLE Avenue, Delhi, Ontario
Summary Report Property
- MKT ID40745613
- Building TypeHouse
- Property TypeSingle Family
- StatusBuy
- Added7 hours ago
- Bedrooms2
- Bathrooms2
- Area1250 sq. ft.
- DirectionNo Data
- Added On23 Jul 2025
Property Overview
Your Dream Home Starts Here – In the Heart of Delhi! Discover the perfect blend of comfort and style in this to-be-built semi-detached home, ideally located in the charming Town of Delhi. Offering 1,250 sq ft of modern, main-floor living, this thoughtfully designed 2-bedroom, 2- bathroom layout is perfect for families, downsizers, or first-time buyers looking to plant roots in a welcoming, growing community. Enjoy the spacious open-concept design where the kitchen, dining, and living areas flow seamlessly ideal for entertaining or quiet evenings at home. The primary suite features a walk-in closet and a private 3-piece ensuite, offering a peaceful retreat at the end of the day. From high-end finishes and custom cabinetry to stylish trim, every detail has been carefully considered. Additional features include, finished basement, a single-car garage with automatic door and convenient hot/cold water taps, plus two extra driveway parking spots and once built a fully sodded lawn. If you're dreaming of building a new home in a friendly, well-connected community with small-town charm and big potential, look no further. Make Delhi, Norfolk County your home—where comfort meets opportunity. (id:51532)
Tags
| Property Summary |
|---|
| Building |
|---|
| Land |
|---|
| Level | Rooms | Dimensions |
|---|---|---|
| Main level | Laundry room | 12'8'' x 5'10'' |
| Full bathroom | 12'3'' x 5'1'' | |
| Primary Bedroom | 13'11'' x 12'8'' | |
| Great room | 18'11'' x 16'4'' | |
| Kitchen/Dining room | 13'0'' x 19'0'' | |
| 4pc Bathroom | Measurements not available | |
| Bedroom | 10'0'' x 10'2'' | |
| Foyer | 5'10'' x 11'3'' |
| Features | |||||
|---|---|---|---|---|---|
| Crushed stone driveway | Automatic Garage Door Opener | Attached Garage | |||
| Microwave | Hood Fan | Garage door opener | |||
| Central air conditioning | |||||




































