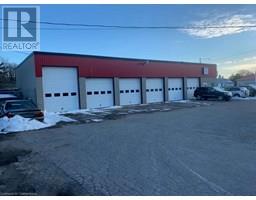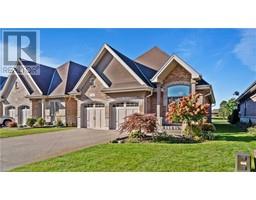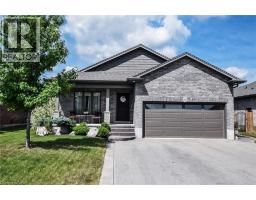73 DUCHESS Drive Delhi, Delhi, Ontario, CA
Address: 73 DUCHESS Drive, Delhi, Ontario
Summary Report Property
- MKT ID40745590
- Building TypeHouse
- Property TypeSingle Family
- StatusBuy
- Added7 hours ago
- Bedrooms3
- Bathrooms2
- Area1855 sq. ft.
- DirectionNo Data
- Added On23 Jul 2025
Property Overview
Welcome to modern living with the TO-BE-BUILT bungalow in the picturesque town of Delhi. This stunning 3-bedroom, 2-bathroom brick and stone bungalow offers the perfect blend of luxury and comfort. Step inside to discover an inviting open floor plan, highlighted by a custom kitchen featuring quartz counters, backsplash, island, and a convenient walk-in pantry—ideal for culinary enthusiasts and entertainers alike. Retreat to the primary bedroom oasis, complete with a luxurious 4-piece bath boasting a tiled shower and separate tub, alongside a spacious walk-in closet and main floor laundry for added convenience. You will benefit from a fully finished basement, complete with a 4-piece bath and the option for either one or two bedrooms. Enjoy the ease of parking with the 2-car attached garage featuring automatic doors, while the future fully sodded yard will provide the perfect backdrop for outdoor relaxation. Quality high-end finishes abound, allowing you to personalize your future home and embark on a journey of luxury living in the heart of Norfolk County's charming Town of Delhi! (id:51532)
Tags
| Property Summary |
|---|
| Building |
|---|
| Land |
|---|
| Level | Rooms | Dimensions |
|---|---|---|
| Main level | Laundry room | Measurements not available |
| Foyer | 5'0'' x 13'0'' | |
| 4pc Bathroom | Measurements not available | |
| Bedroom | 12'3'' x 13'0'' | |
| Bedroom | 10'1'' x 14'8'' | |
| Full bathroom | Measurements not available | |
| Primary Bedroom | 12'11'' x 15'4'' | |
| Kitchen | 10'10'' x 18'7'' | |
| Living room/Dining room | 18'7'' x 27'8'' |
| Features | |||||
|---|---|---|---|---|---|
| Crushed stone driveway | Automatic Garage Door Opener | Attached Garage | |||
| Microwave | Hood Fan | Garage door opener | |||
| Central air conditioning | |||||


































