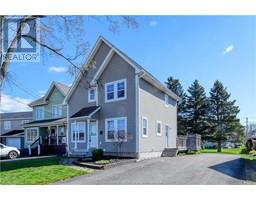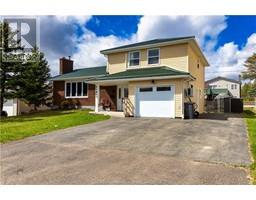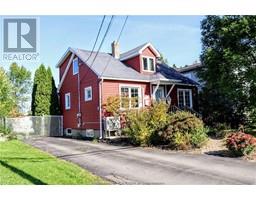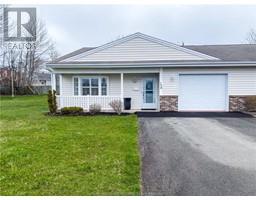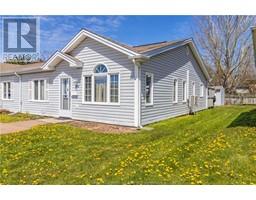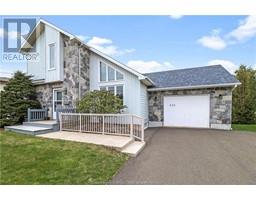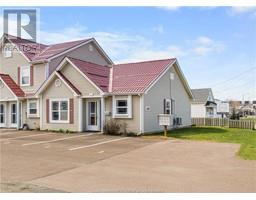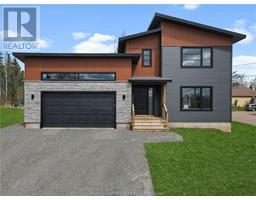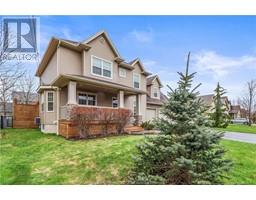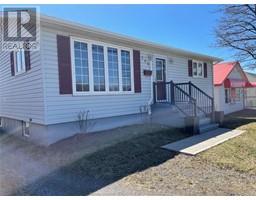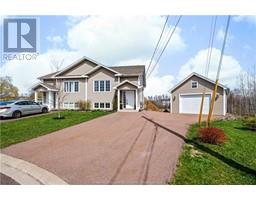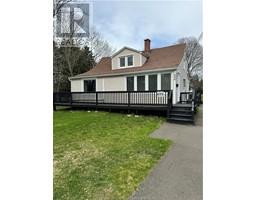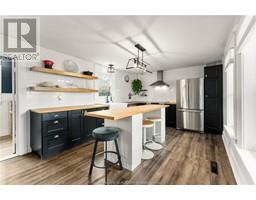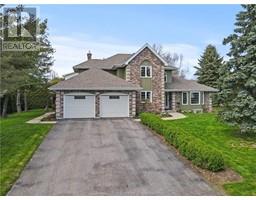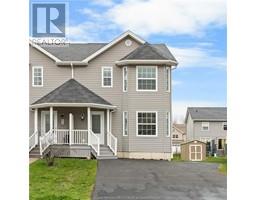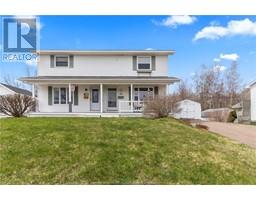107 Rouse ST, Dieppe, New Brunswick, CA
Address: 107 Rouse ST, Dieppe, New Brunswick
Summary Report Property
- MKT IDM159223
- Building TypeHouse
- Property TypeSingle Family
- StatusBuy
- Added1 weeks ago
- Bedrooms5
- Bathrooms3
- Area3120 sq. ft.
- DirectionNo Data
- Added On07 May 2024
Property Overview
In the heart of the beautiful Fox Creek neighbourhood, this is one of the largest house and lot of the sector. This exceptional property offers ideal space for living, playing and entertaining. Built in 2010, the 3316 SQFT house features bright, functional common spaces with multiple windows, patio doors and 9-foot-high ceilings equipped with speakers. Private spaces have been designed to ensure peace and quiet for the entire family. The first floor has a living room with a natural gas fireplace; a dining room seating for up to ten; a fully equipped kitchen with high-end stainless-steel appliances, quartz countertops, floor-to-ceiling cabinetry and a wine fridge; a master bedroom with a 5pc ensuite, a walk-in closet and a storage space as well as two other bedrooms and a second bathroom. The basement floor has a large living room; two bedrooms, one with a walk-in closet; a 4pc bathroom; a large room that could be used as a playroom or exercise room; a storage room and the utility room. This floor could eventually be converted into an apartment with independent access. The fenced-in, well-landscaped backyard features a large garden shed and a building with a top-of-the-line spa that can accommodate up to twelve people. Close to the region's finest golf course, the river front trail and Dieppe's largest park, this superb property combines the advantages of the city with the tranquility of a quiet, safe environment. Ideal for families and professionals working from home. (id:51532)
Tags
| Property Summary |
|---|
| Building |
|---|
| Level | Rooms | Dimensions |
|---|---|---|
| Basement | Family room | 39x19.9 |
| Bedroom | 12.5x10.9 | |
| 4pc Bathroom | 9.1x8.4 | |
| Bedroom | 14.11x8.6 | |
| Exercise room | 18.8x13 | |
| Utility room | 14.4x14.1 | |
| Main level | Foyer | 9.9x9.2 |
| Living room | 14.3x21 | |
| Bedroom | 16.5x15.5 | |
| 5pc Ensuite bath | 12.2x12.4 | |
| Bedroom | 10.8x12.9 | |
| Bedroom | 10.8x12.9 | |
| 4pc Ensuite bath | 8.3x5.2 | |
| Dining room | 10.5x12.1 | |
| Kitchen | 14.7x16.8 | |
| Other | 7.8x9.3 | |
| Laundry room | 11.2x9.3 |
| Features | |||||
|---|---|---|---|---|---|
| Level lot | Central island | Paved driveway | |||
| Attached Garage(2) | Jetted Tub | Dishwasher | |||
| Hood Fan | Central Vacuum | Hot Tub | |||
| Air exchanger | Central air conditioning | Street Lighting | |||

























