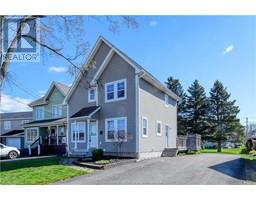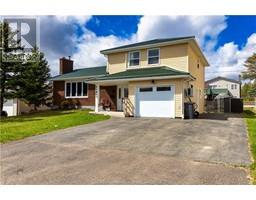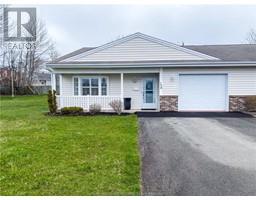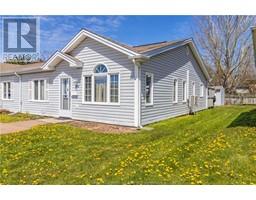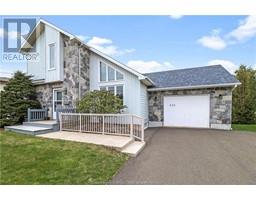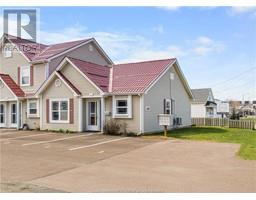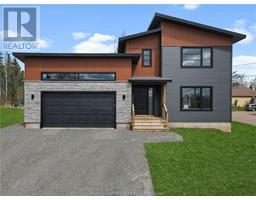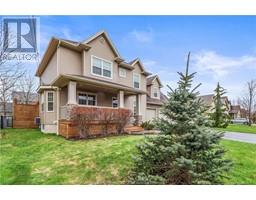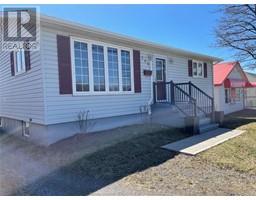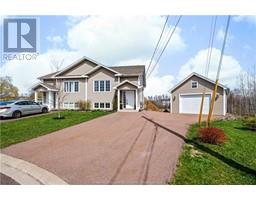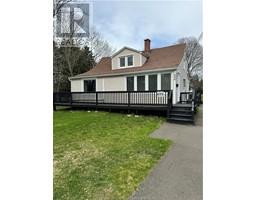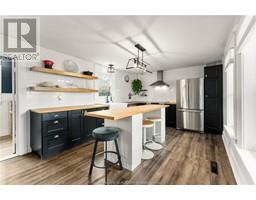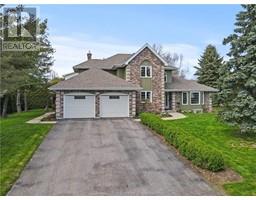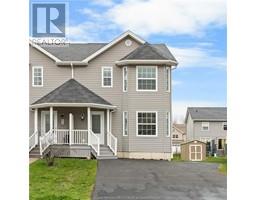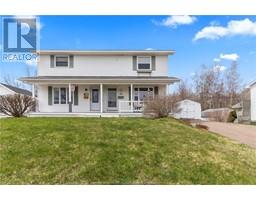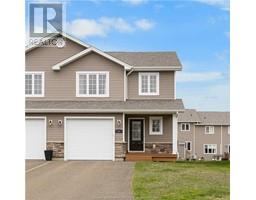211 Ste Therese, Dieppe, New Brunswick, CA
Address: 211 Ste Therese, Dieppe, New Brunswick
Summary Report Property
- MKT IDM159058
- Building TypeHouse
- Property TypeSingle Family
- StatusBuy
- Added2 weeks ago
- Bedrooms3
- Bathrooms1
- Area1566 sq. ft.
- DirectionNo Data
- Added On02 May 2024
Property Overview
CALLING FIRST TIME BUYERS & INVESTORS! Welcome to lovely 211 Ste Therese, Dieppe! Centrally located, you'll find yourself in close proximity to ALL amenities: including just a few minutes walk to Champlain Place, CCNB, UNIPlex, and MUCH MORE, ensuring that every aspect of your lifestyle is well-catered for. Immerse yourself in the vibrant community and enjoy the ease of access to everything you need! Once inside, you'll notice the mix of classic touches and more modern finishes. Through the entryway, you're greeted with a bright foyer. To the right you'll see the living room with large windows letting in plenty of natural light. Continuing straight, you'll enter the kitchen, with the back entrance to the spacious fenced yard with a great deck and DETACHED GARAGE! 2 bedrooms with another non-conforming in the basement offers a sense of privacy among the rooms. The basement was renovated to also include a laundry room and family room! This home is perfect for small families, first-time buyers or anyone looking for an incredible house that's extremely central! If you've been searching for the right home in the Greater Moncton Area: come check out 211 Ste. Therese! Contact your favourite REALTOR® today to schedule a private viewing! (id:51532)
Tags
| Property Summary |
|---|
| Building |
|---|
| Level | Rooms | Dimensions |
|---|---|---|
| Second level | Family room | Measurements not available |
| Bedroom | Measurements not available | |
| Basement | Family room | Measurements not available |
| Bedroom | Measurements not available | |
| Laundry room | Measurements not available | |
| Main level | Living room | Measurements not available |
| Kitchen | Measurements not available | |
| 4pc Bathroom | Measurements not available | |
| Bedroom | Measurements not available |
| Features | |||||
|---|---|---|---|---|---|
| Paved driveway | Detached Garage(1) | ||||







































