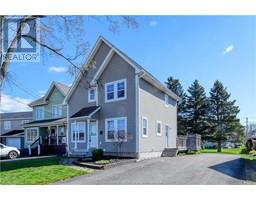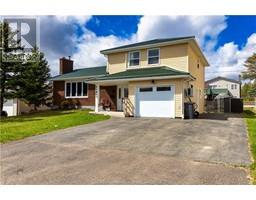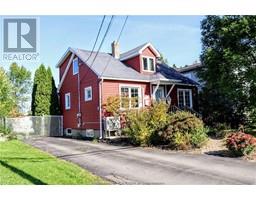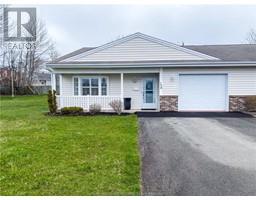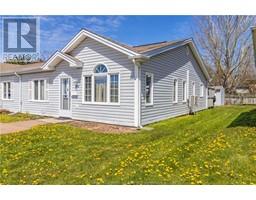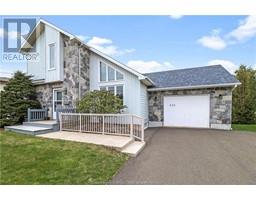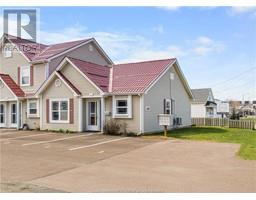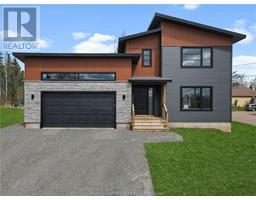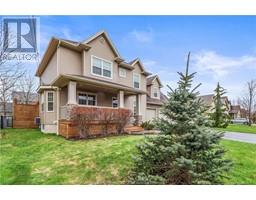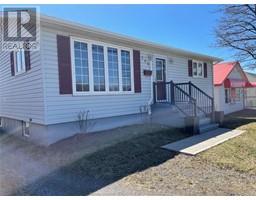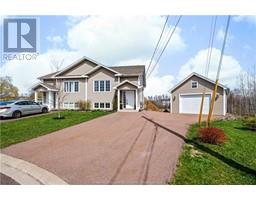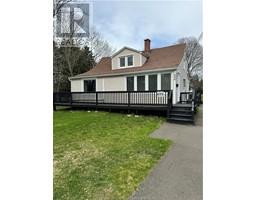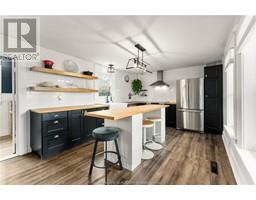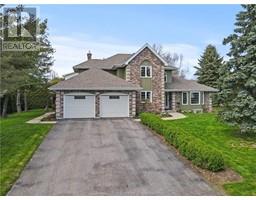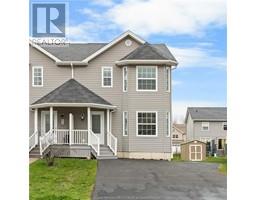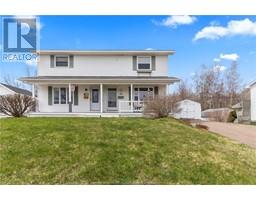47 Lionel ST, Dieppe, New Brunswick, CA
Address: 47 Lionel ST, Dieppe, New Brunswick
Summary Report Property
- MKT IDM159103
- Building TypeRow / Townhouse
- Property TypeSingle Family
- StatusBuy
- Added1 weeks ago
- Bedrooms3
- Bathrooms2
- Area1961 sq. ft.
- DirectionNo Data
- Added On06 May 2024
Property Overview
ENERGY EFFICIENT (2 MINI SPLITS), CORNER UNIT, OVERSIZED LOT, CENTRAL VACUUM, FULLY FINISHED BASEMENT & OPEN CONCEPT. Welcome to your new home! Nestled in a serene neighbourhood, this property boasts three bedrooms, one and a half bathroom, an attached single-car garage, providing ample space for comfortable living. Three bedrooms offer versatility for your family's needs. The open-concept layout seamlessly combines the kitchen and living area, creating and inviting atmosphere for entertaining guests or simply relaxing with family. This home offers you a nice kitchen with dark stained cabinetry, raised designer glass corner cabinet, a granite top center island that offers more seating space and extra storage, patio doors leading to the backyard deck. Going up to the second level to find a primary bedroom featuring a large window, walk-in closet, two good sized spare bedrooms, and a 4 pc bathroom. A large area at the top of the stairs to fit a nice bench or chair. You will love convenience off your laundry on the upper level. Park with ease and enjoy the convenience of direct access to your home through the attached single-car garage. Situated in a desirable area, this townhouse offers proximity to schools, parks, shopping centres and transportation, ensuring convenience and accessibility to everyday amenities and activities. Just a short stroll away from Rotary Park, Arthur Leblanc Arena, walking trails. Don't miss out! Schedule a showing today! (id:51532)
Tags
| Property Summary |
|---|
| Building |
|---|
| Level | Rooms | Dimensions |
|---|---|---|
| Second level | Bedroom | 13x14 |
| Bedroom | 10x11.6 | |
| Bedroom | 10.10x9.2 | |
| 4pc Bathroom | 9x9 | |
| Laundry room | Measurements not available | |
| Basement | Family room | Measurements not available |
| Main level | Dining room | 9x9 |
| Kitchen | 13x10.6 | |
| Living room | 14.10x13 | |
| 2pc Bathroom | 4x5 |
| Features | |||||
|---|---|---|---|---|---|
| Level lot | Central island | Lighting | |||
| Paved driveway | Attached Garage(1) | Dishwasher | |||
| Central Vacuum | Air exchanger | Air Conditioned | |||
| Street Lighting | |||||
































