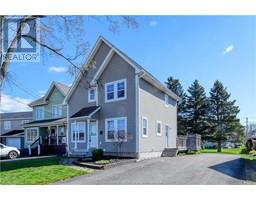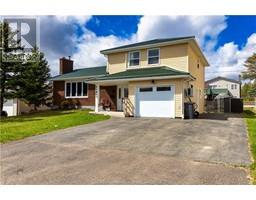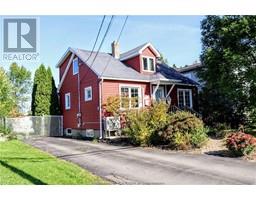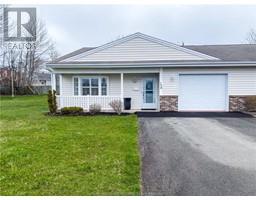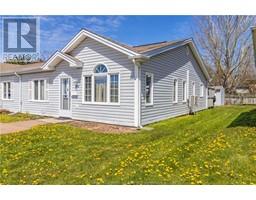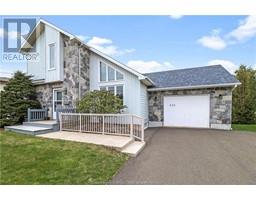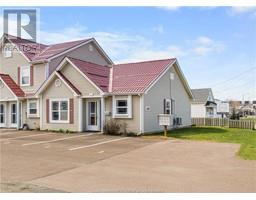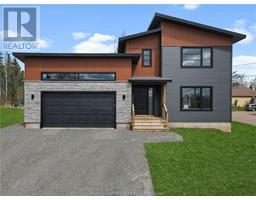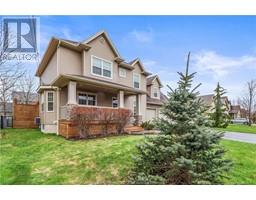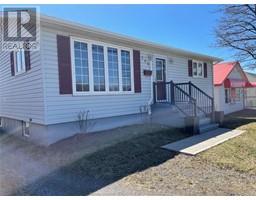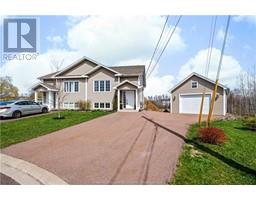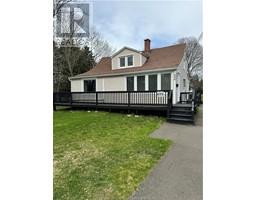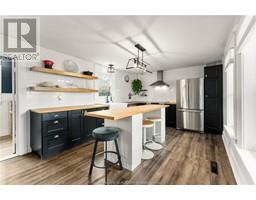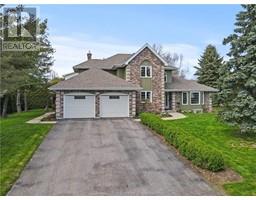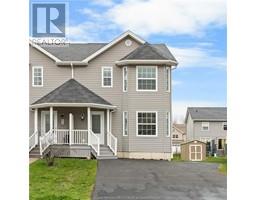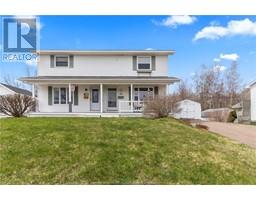35 Des Erables RD, Dieppe, New Brunswick, CA
Address: 35 Des Erables RD, Dieppe, New Brunswick
Summary Report Property
- MKT IDM159026
- Building TypeHouse
- Property TypeSingle Family
- StatusBuy
- Added2 weeks ago
- Bedrooms4
- Bathrooms3
- Area1780 sq. ft.
- DirectionNo Data
- Added On01 May 2024
Property Overview
***2 STOREY SEMI-DETACHED* 3+1 BEDROOMS*FINISHED BASEMENT*** Welcome to 35 Des Erables ! Located near schools, daycares, Dieppe Boulevard and trails, this home wont disappoint. Featuring a spacious foyer with large entry closet, open concept living room with large bay windows leading to the beautiful kitchen with pantry, ceramic back splash and extra large granite countertop island and open to the dining area that flows through the patio doors to the deck (with additional storage underneath) overlooking your landscaped backyard .The main level offers the half bath with laundry. The upper level offers primary bedroom with WALK-IN CLOSET, 2 additional good size spare bedrooms, and a 5pc bathroom with separate jetted-corner tub and walk-in shower, plus double vanity sinks. The lower level offers the impressive family (rec) room with wooden beams and barn door, the 4th bedroom with ensuite 3 pcs bathroom and large walk-in closet plus more additional storage under the stairs and closed up area. Additionally: CENTRAL VACUUM, an AIR EXCHANGER and NICE WIDE PAVED DRIVEWAY. Contact a REALTOR® today and book yourself a private viewing. The Property Tax is non-owner occupied. (id:51532)
Tags
| Property Summary |
|---|
| Building |
|---|
| Level | Rooms | Dimensions |
|---|---|---|
| Second level | Bedroom | 17.8x11 |
| Bedroom | 10.11x9.6 | |
| Bedroom | 9.9x9.6 | |
| 5pc Bathroom | 13.7x10 | |
| Basement | Family room | 20.9x18.1 |
| Bedroom | 13.6x13.5 | |
| 3pc Bathroom | 7.3x6.7 | |
| Other | 6.5x5.10 | |
| Main level | Foyer | Measurements not available |
| Living room | 18.9x11.7 | |
| Kitchen | 14.1x10 | |
| Dining room | 14.1x5.7 | |
| 2pc Bathroom | 8.9x5.7 |
| Features | |||||
|---|---|---|---|---|---|
| Storm & screens | Central island | Paved driveway | |||
| Drapery Rods | Jetted Tub | Central Vacuum | |||
| Air exchanger | Street Lighting | ||||































