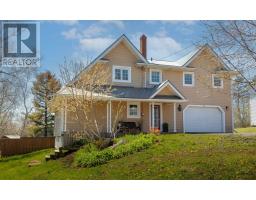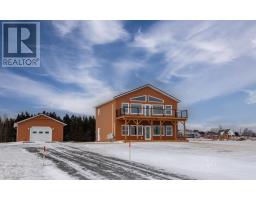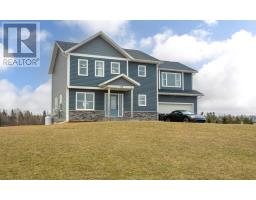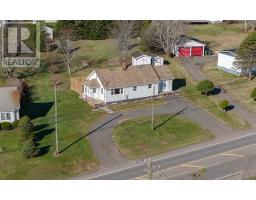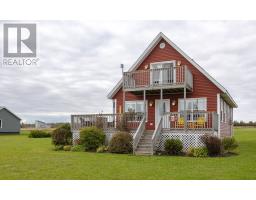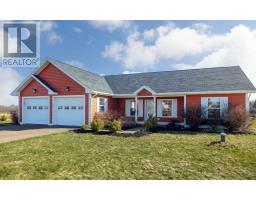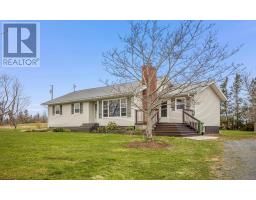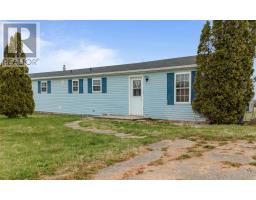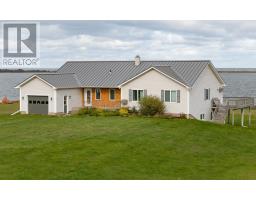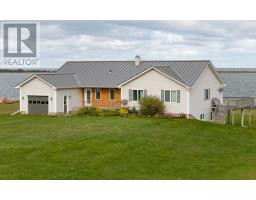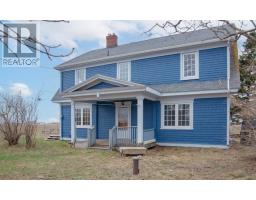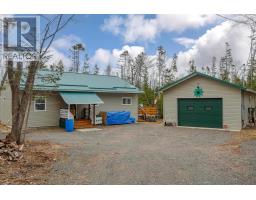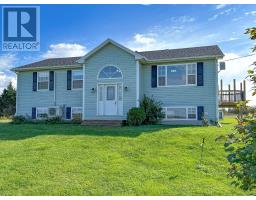1252 Donagh Road, Donagh, Prince Edward Island, CA
Address: 1252 Donagh Road, Donagh, Prince Edward Island
Summary Report Property
- MKT ID202400853
- Building TypeHouse
- Property TypeSingle Family
- StatusBuy
- Added16 weeks ago
- Bedrooms3
- Bathrooms2
- Area1480 sq. ft.
- DirectionNo Data
- Added On15 Jan 2024
Property Overview
This charming side-split home offers a comfortable and family-friendly living experience within the desirable Donagh school zone. With a thoughtful layout, recent updates, and a mature property, this residence is designed for both indoor and outdoor enjoyment. Featuring on the main level is the living Room, a well-lit space featuring a large window overlooking the front yard, providing a welcoming atmosphere. The dining room connecting seamlessly to the living room and kitchen, making it ideal for family gatherings and entertaining guests. Through the archway is the kitchen a functional space for culinary enthusiasts with convenient access to the dining room. Finishing up the main is the half bath for added convenience. On the upper level is the full bath and three well-sized bedrooms offering comfortable accommodation for the whole family. For added space for informal entertainment and perfect for family activities and relaxation is the recroom in the lower level. Recent updates include: Heat Pump (2021): Ensuring year-round comfort and energy efficiency. Roof Shingles (2022): Recent replacement for added durability and protection. This home is a great opportunity for a family seeking a comfortable residence within a desirable school district, complemented by outdoor spaces perfect for both relaxation and entertainment. (id:51532)
Tags
| Property Summary |
|---|
| Building |
|---|
| Level | Rooms | Dimensions |
|---|---|---|
| Second level | Primary Bedroom | 10x12 |
| Bedroom | 10x11 | |
| Bedroom | 10x11 | |
| Bath (# pieces 1-6) | 8x9 | |
| Lower level | Recreational, Games room | 10x20 |
| Main level | Living room | 11x20 |
| Dining room | 9x10 | |
| Kitchen | 10x10 | |
| Bath (# pieces 1-6) | 6x5 |
| Features | |||||
|---|---|---|---|---|---|
| Level | Gravel | Stove | |||
| Refrigerator | |||||









































