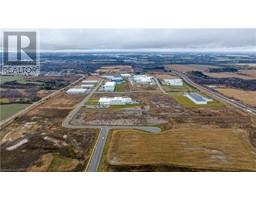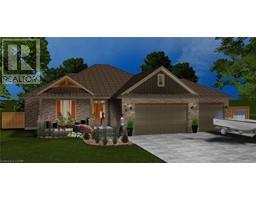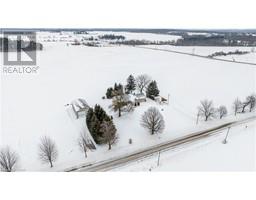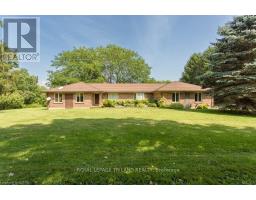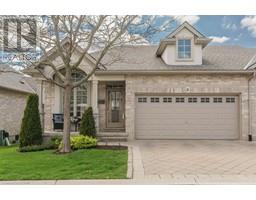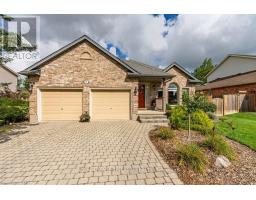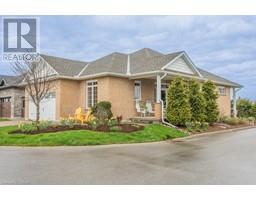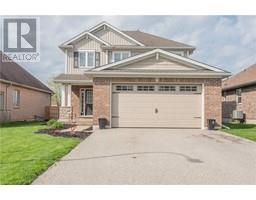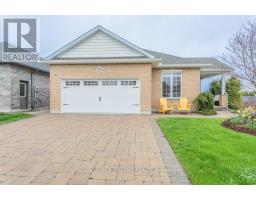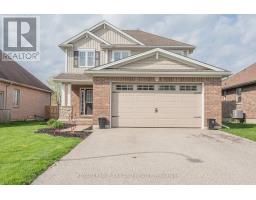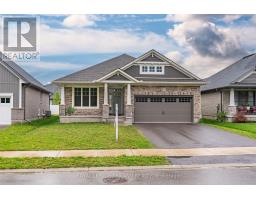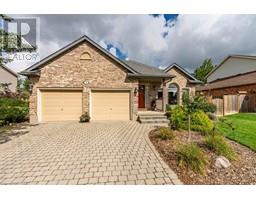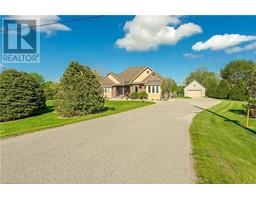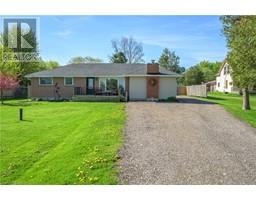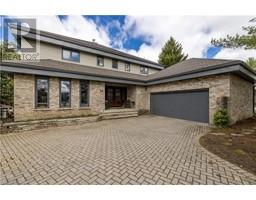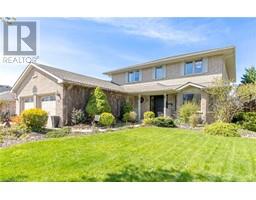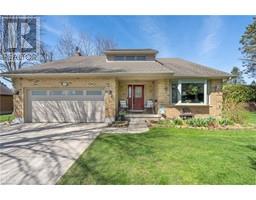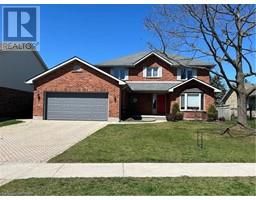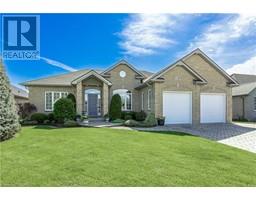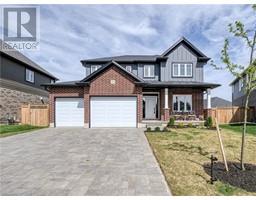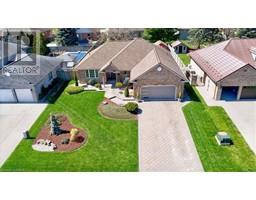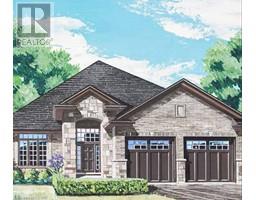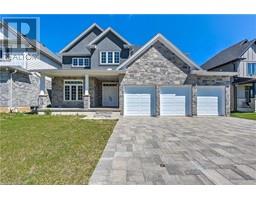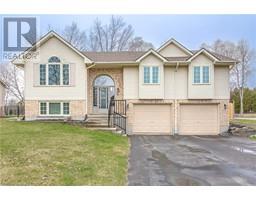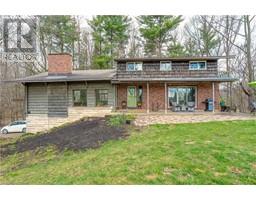27 CALVERT Place Dorchester, Dorchester, Ontario, CA
Address: 27 CALVERT Place, Dorchester, Ontario
Summary Report Property
- MKT ID40584411
- Building TypeHouse
- Property TypeSingle Family
- StatusBuy
- Added3 weeks ago
- Bedrooms3
- Bathrooms3
- Area3722 sq. ft.
- DirectionNo Data
- Added On09 May 2024
Property Overview
Welcome to 27 Calvert Place, an exquisite waterfront estate offering 107 feet of breathtaking views along the Thames River in Dorchester, Ontario. This stunning home boasts over 2300 square feet of luxurious one-floor living, where every detail has been meticulously crafted to perfection. Nestled on a quiet, peaceful cul-de-sac, the grandeur of the property is evident from the moment you arrive, with a three-car garage and ample parking for up to 20 cars in the driveway, ensuring plenty of space for guests and family alike. The main level features a layout designed for both elegant entertaining and comfortable everyday living. A formal dining room, living room, and family room with a three-sided fireplace provide the perfect backdrop for gatherings and relaxation. The expansive kitchen and eat-in area offer panoramic views of the river through bay windows, creating a serene and picturesque setting for meals. Convenience is paramount, with main floor laundry and three baths ensuring practicality and ease of living, including three bedrooms the primary bedroom retreat is complete with a large walk-in closet and a luxurious ve-piece ensuite bath. Step outside onto the rear deck and soak in the tranquility of the river views, making every moment spent outdoors a true delight. Easy access to the lower level reveals an additional 2300square feet of living space. This waterfront oasis offers an unparalleled combination of luxury, comfort, and natural beauty, making it the perfect place to call home. Don't miss your chance to experience the serenity and elegance of 27 Calvert Place-schedule your viewing today and discover the epitome of waterfront living in Dorchester. (id:51532)
Tags
| Property Summary |
|---|
| Building |
|---|
| Land |
|---|
| Level | Rooms | Dimensions |
|---|---|---|
| Basement | Utility room | 6'7'' x 11'8'' |
| Storage | 12'3'' x 11'8'' | |
| Recreation room | 38'3'' x 34'8'' | |
| Main level | Primary Bedroom | 18'1'' x 13'1'' |
| Living room | 16'0'' x 12'0'' | |
| Laundry room | 9'6'' x 5'11'' | |
| Kitchen | 15'8'' x 13'11'' | |
| Foyer | 8'0'' x 8'3'' | |
| Family room | 14'0'' x 19'2'' | |
| Dining room | 16'1'' x 12'0'' | |
| Breakfast | 12'2'' x 12'0'' | |
| Bedroom | 13'9'' x 11'6'' | |
| Bedroom | 14'0'' x 11'6'' | |
| Full bathroom | 8'10'' x 11'11'' | |
| 3pc Bathroom | 7'5'' x 7'10'' | |
| 2pc Bathroom | 4'10'' x 5'11'' |
| Features | |||||
|---|---|---|---|---|---|
| Cul-de-sac | Corner Site | Conservation/green belt | |||
| Sump Pump | Automatic Garage Door Opener | Attached Garage | |||
| Central Vacuum | Dishwasher | Dryer | |||
| Refrigerator | Stove | Water softener | |||
| Washer | Microwave Built-in | Window Coverings | |||
| Garage door opener | Central air conditioning | ||||




















































