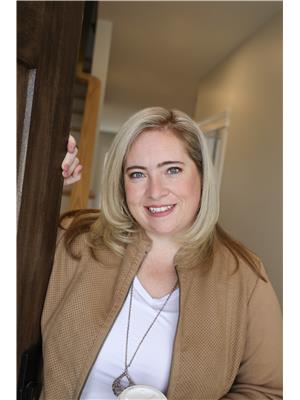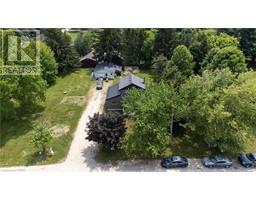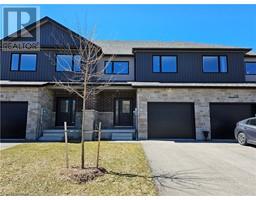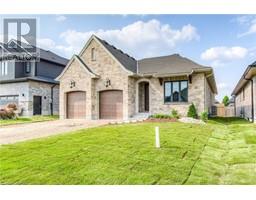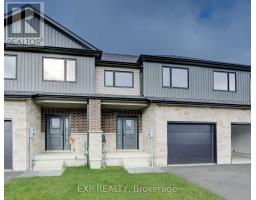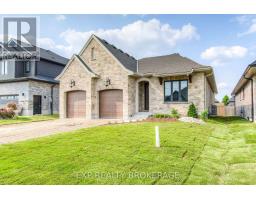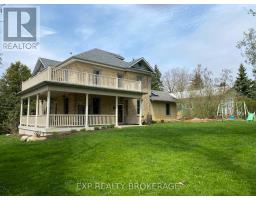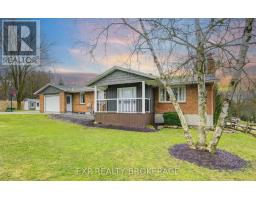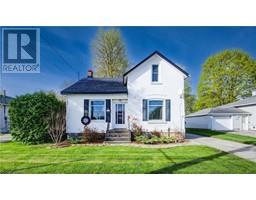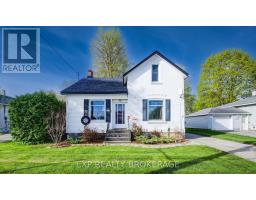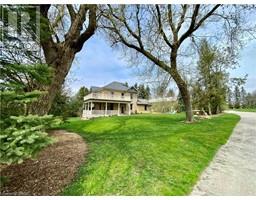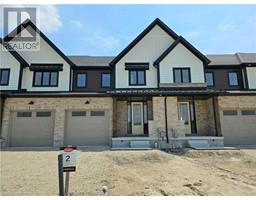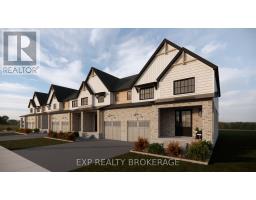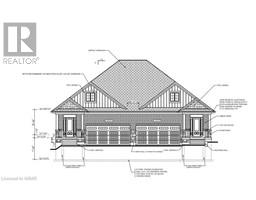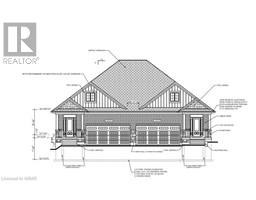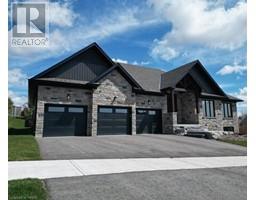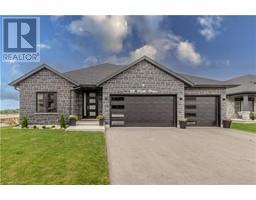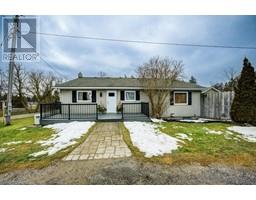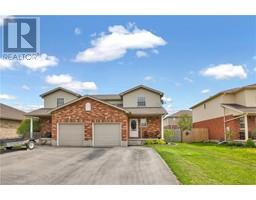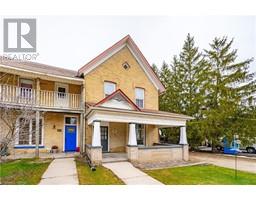97 WELLINGTON Street N 60 - Rural Mapleton, Drayton, Ontario, CA
Address: 97 WELLINGTON Street N, Drayton, Ontario
Summary Report Property
- MKT ID40566228
- Building TypeHouse
- Property TypeSingle Family
- StatusBuy
- Added2 weeks ago
- Bedrooms5
- Bathrooms3
- Area2327 sq. ft.
- DirectionNo Data
- Added On01 May 2024
Property Overview
Nestled on the outskirts of Drayton, this charming bungalow offers the perfect blend of tranquility and accessibility. Situated on a nearly half-acre lot, with a total of five bedrooms, it's a perfect location for a growing family. Upon entering the main floor, you are greeted by a newly added mudroom where the whole family has space for boots, bags, and outerwear with convenient built-in benches and shelving. You enter right into the main living space, which connects to the dining/kitchen spaces via the archway. Down the hall are the first three bedrooms and a full 4pc family bathroom. A convenient powder room is tucked away at the back and is ideal for guests who are coming in and out from the backyard. Down on the lower level, you will discover a fully finished basement with two more larger bedrooms, another full 3pc bathroom, and convenient walkout access to the patio. From the main floor, you can step outside onto the spacious second-level deck , ideal for entertaining guests against a backdrop of scenic views. Additionally, a detached 23x38' workshop at the rear of the property is a haven for hobbyists or car enthusiasts alike. Over 900 sqft with gas in-floor heat, full hydro, and a large overhead door, you are sure to be impressed with the endless possibilities out here. Ample parking for all your vehicles of any size and loads of storage are also available. Whether you're seeking a peaceful retreat or a space to host outdoor gatherings this summer, this property promises a lifestyle of comfort and convenience. This edge-of-town location has so much to offer your growing family. (id:51532)
Tags
| Property Summary |
|---|
| Building |
|---|
| Land |
|---|
| Level | Rooms | Dimensions |
|---|---|---|
| Basement | Cold room | 12'4'' x 4'1'' |
| Laundry room | 8'8'' x 6'7'' | |
| Bedroom | 10'6'' x 12'0'' | |
| Bedroom | 10'6'' x 11'6'' | |
| 3pc Bathroom | 8'5'' x 5'0'' | |
| Recreation room | 31'3'' x 21'6'' | |
| Main level | Bedroom | 10'9'' x 9'9'' |
| Primary Bedroom | 13'3'' x 10'11'' | |
| 4pc Bathroom | 7'6'' x 6'2'' | |
| Bedroom | 9'9'' x 7'4'' | |
| 2pc Bathroom | 4'2'' x 4'1'' | |
| Kitchen | 10'9'' x 10'4'' | |
| Dining room | 10'9'' x 7'4'' | |
| Living room | 21'1'' x 10'9'' | |
| Foyer | 12'4'' x 4'11'' |
| Features | |||||
|---|---|---|---|---|---|
| Conservation/green belt | Crushed stone driveway | Automatic Garage Door Opener | |||
| Attached Garage | Detached Garage | Central Vacuum | |||
| Dishwasher | Dryer | Refrigerator | |||
| Stove | Washer | Microwave Built-in | |||
| Hood Fan | Window Coverings | Garage door opener | |||
| Central air conditioning | |||||











































