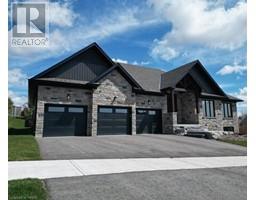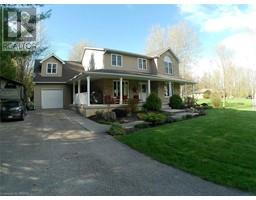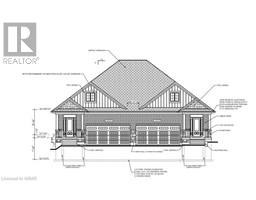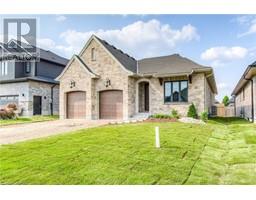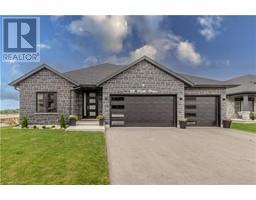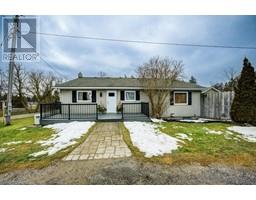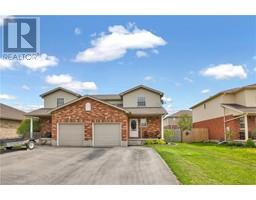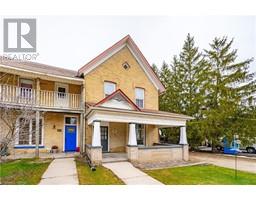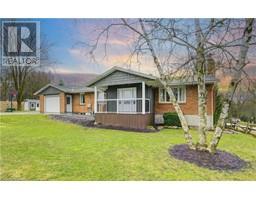LOT 10A BEDELL Drive 60 - Rural Mapleton, Drayton, Ontario, CA
Address: LOT 10A BEDELL Drive, Drayton, Ontario
Summary Report Property
- MKT ID40583536
- Building TypeHouse
- Property TypeSingle Family
- StatusBuy
- Added2 weeks ago
- Bedrooms2
- Bathrooms2
- Area1403 sq. ft.
- DirectionNo Data
- Added On06 May 2024
Property Overview
From the moment you step through the front door of this elegant spacious semi-detached bungalow you'll know you've arrived. The open concept main floor living area is delightfully inviting - a pleasing place for entertaining, or simply spending time together as a couple. The home will be custom built and the construction quality will be second to none. And with a bright airy great room with a high tray ceiling, ample master bedroom, 2 bathrooms, an office/2nd bedroom, full basement and 2 car garage, there's more than enough room to grow. The location backing onto a rural landscape in the vibrant village of Drayton, only 35 minutes from Kitchener-Waterloo & Guelph, is an additional inducement that must be experienced in person to be fully appreciated. Take advantage of this tremendous opportunity today. Book an appointment, take the drive to Drayton and prepare to be wowed. (id:51532)
Tags
| Property Summary |
|---|
| Building |
|---|
| Land |
|---|
| Level | Rooms | Dimensions |
|---|---|---|
| Main level | Foyer | 8'4'' x 8'1'' |
| Laundry room | 7'0'' x 4'0'' | |
| 4pc Bathroom | Measurements not available | |
| Full bathroom | Measurements not available | |
| Bedroom | 12'0'' x 9'0'' | |
| Primary Bedroom | 14'0'' x 12'0'' | |
| Kitchen | 14'7'' x 12'6'' | |
| Dining room | 14'7'' x 9'0'' | |
| Great room | 14'7'' x 12'0'' |
| Features | |||||
|---|---|---|---|---|---|
| Southern exposure | Conservation/green belt | Attached Garage | |||
| Central Vacuum - Roughed In | Central air conditioning | ||||






