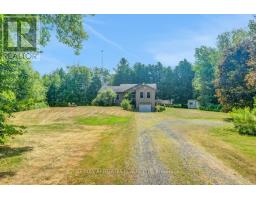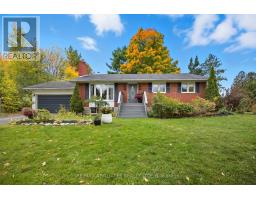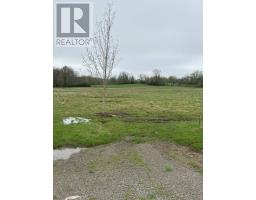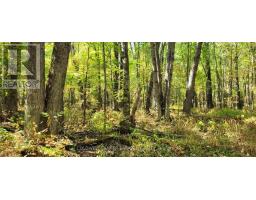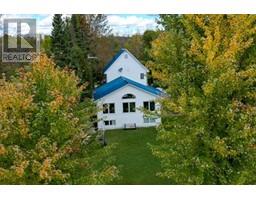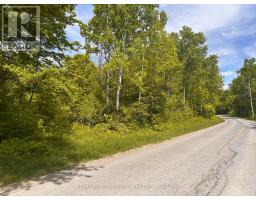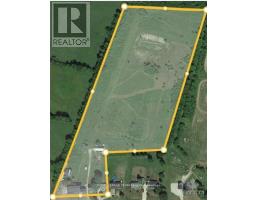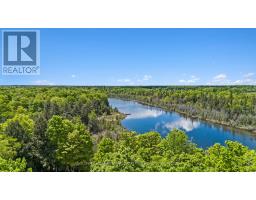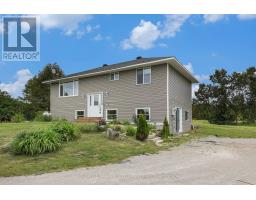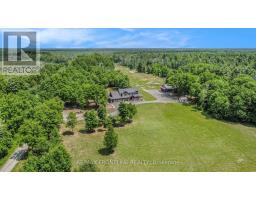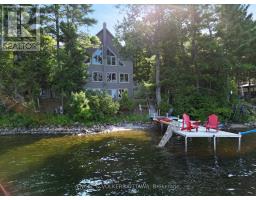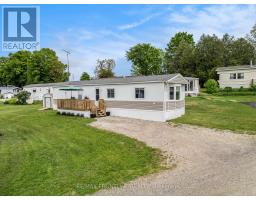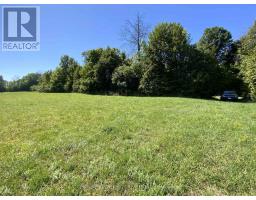1092 RIDEAU FERRY ROAD, Drummond/North Elmsley, Ontario, CA
Address: 1092 RIDEAU FERRY ROAD, Drummond/North Elmsley, Ontario
Summary Report Property
- MKT IDX12563850
- Building TypeTriplex
- Property TypeMulti-family
- StatusBuy
- Added13 hours ago
- Bedrooms4
- Bathrooms3
- Area3500 sq. ft.
- DirectionNo Data
- Added On20 Nov 2025
Property Overview
Excellent investment opportunity in the heart of Rideau Ferry! This cash-flowing triplex sits on a level 200' x 200' lot on the historic grounds of the Antler Lodge, offering character, stability, and strong rental demand. Unit 1 is a spacious two-bedroom featuring vaulted ceilings, original hardwood flooring, and a stunning stone fireplace. Unit 2 is a bright one-bedroom with vaulted ceilings and original hardwood floors. Unit 3 is a large one-bedroom highlighted by a charming sun porch and exposed red brick accents. A massive detached garage, currently vacant and used by the owner, provides excellent additional revenue potential-perfect for storage, hobby use, or renting out for supplementary income. Each unit is equipped with electric baseboard heating and separate hydro meters. Major components are well maintained, including a septic system replaced in 2010. Built in 1984, this property offers a solid balance of modern construction and timeless character. Tenants enjoy a walkable lifestyle-just steps to CC's on the Rideau, the Rideau Ferry Store, and the RVCA public boat launch and beach. With a gross annual income of $41,258.16, this is a rare turnkey investment in one of the region's most charming waterfront communities. (id:51532)
Tags
| Property Summary |
|---|
| Building |
|---|
| Land |
|---|
| Level | Rooms | Dimensions |
|---|---|---|
| Upper Level | Bedroom 2 | 2.76 m x 4.43 m |
| Ground level | Kitchen | 3.91 m x 2.52 m |
| Sunroom | 8.29 m x 4.58 m | |
| Bathroom | 3.06 m x 2.35 m | |
| Bedroom | 4.95 m x 3.15 m | |
| Family room | 4.3 m x 4.43 m | |
| Bathroom | 2.68 m x 2.62 m | |
| Dining room | 2.93 m x 2.18 m | |
| Living room | 6.44 m x 5.61 m | |
| Kitchen | 3.58 m x 2.46 m | |
| Living room | 4.49 m x 6.6 m | |
| Bedroom | 3.71 m x 6.26 m |
| Features | |||||
|---|---|---|---|---|---|
| Detached Garage | Garage | None | |||
| Fireplace(s) | |||||


















