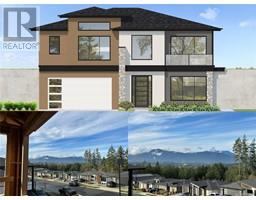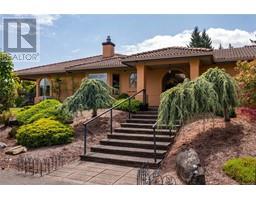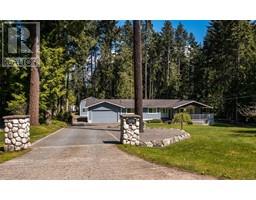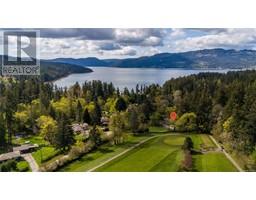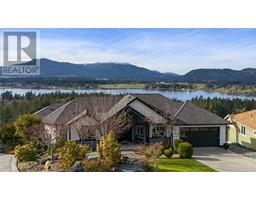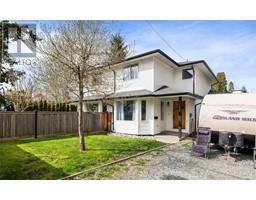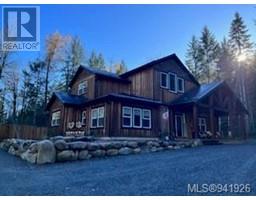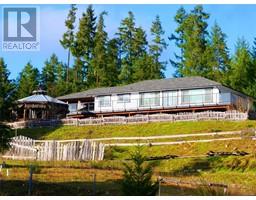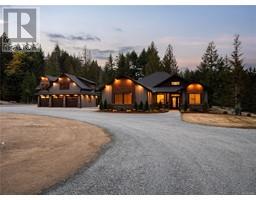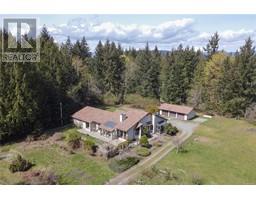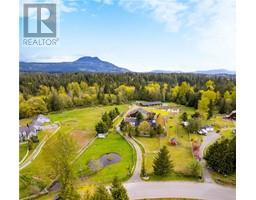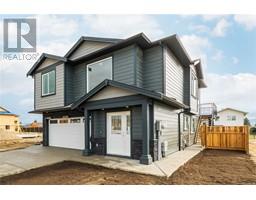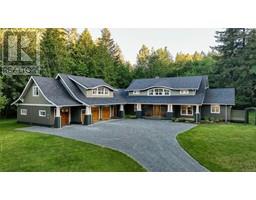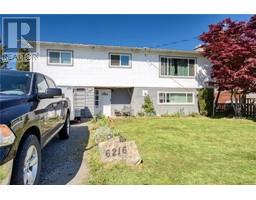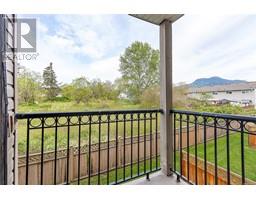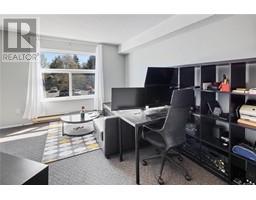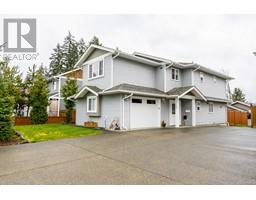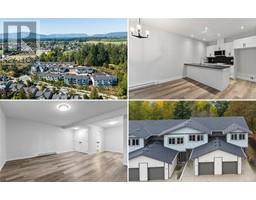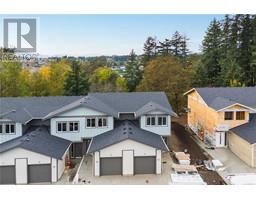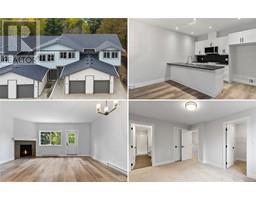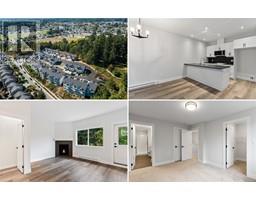16 6000 St. Ann's Dr ROCKWOOD TERRACE, Duncan, British Columbia, CA
Address: 16 6000 St. Ann's Dr, Duncan, British Columbia
Summary Report Property
- MKT ID946749
- Building TypeRow / Townhouse
- Property TypeSingle Family
- StatusBuy
- Added21 weeks ago
- Bedrooms2
- Bathrooms3
- Area2527 sq. ft.
- DirectionNo Data
- Added On04 Dec 2023
Property Overview
Main level living townhome with sunny southern exposure and lake glimpses with a walk out basement in beautiful East Duncan, just minutes from Maple Bay, hiking, biking, town & all of your daily amenities. Quality built in 1997 featuring 2848sq.ft, 2 bedrooms, 3 full bathrooms, double garage, gas furnace + air conditioning and a spacious full height basement to suit any style of living. This well kept 55+ development offers carefree living at its best. The main level welcomes you with vaulted ceilings, an abundance of windows & a semi-open floor plan consisting of a family room with double sided gas fireplace, dining room, eat-in kitchen and a living room with deck access. On this level there is also the main bathroom, laundry area and 2 bedrooms including the primary with walk-in closet & ensuite. Continuing downstairs you will find an expansive rec room/family room, 4pc bath & storage - offering an opportunity to add another bedroom plus a kitchenette. (id:51532)
Tags
| Property Summary |
|---|
| Building |
|---|
| Land |
|---|
| Level | Rooms | Dimensions |
|---|---|---|
| Lower level | Bathroom | 4-Piece |
| Recreation room | 15 ft x Measurements not available | |
| Family room | Measurements not available x 19 ft | |
| Main level | Laundry room | 2 ft x 3 ft |
| Bathroom | 4-Piece | |
| Ensuite | 4-Piece | |
| Bedroom | Measurements not available x 11 ft | |
| Primary Bedroom | Measurements not available x 13 ft | |
| Living room/Dining room | 12 ft x Measurements not available | |
| Dining nook | 7'4 x 10'4 | |
| Living room | Measurements not available x 14 ft | |
| Entrance | 4'6 x 4'5 | |
| Kitchen | 8 ft x 9 ft | |
| Dining room | 12 ft x 11 ft |
| Features | |||||
|---|---|---|---|---|---|
| Central location | Southern exposure | Other | |||
| Air Conditioned | Central air conditioning | ||||





























