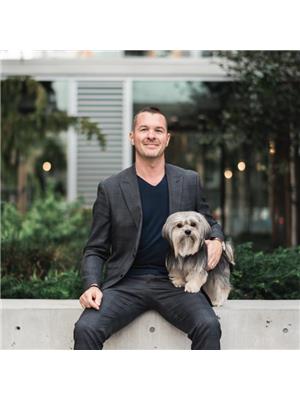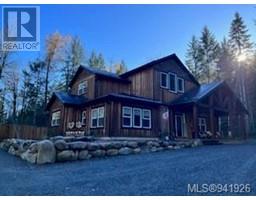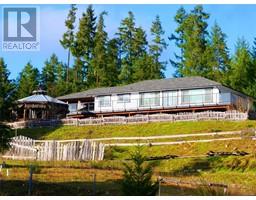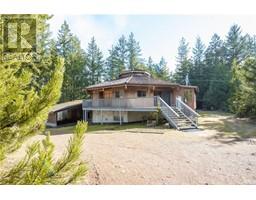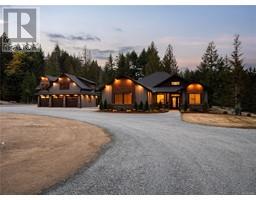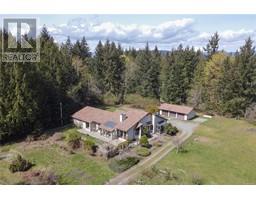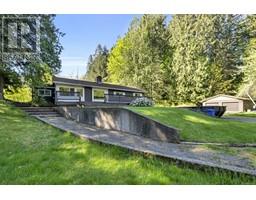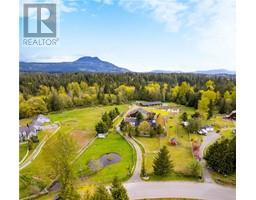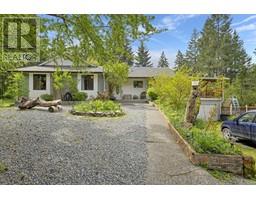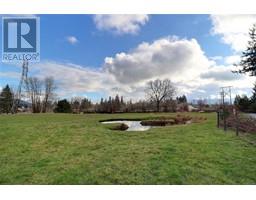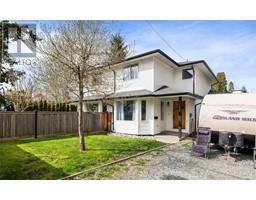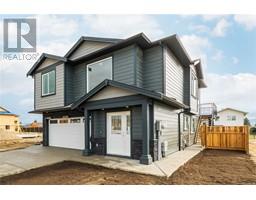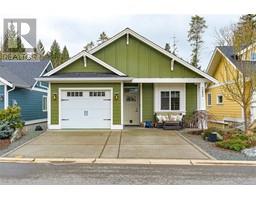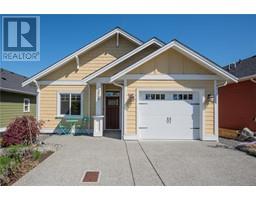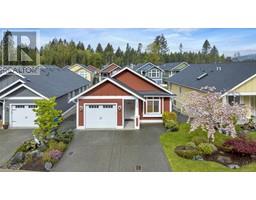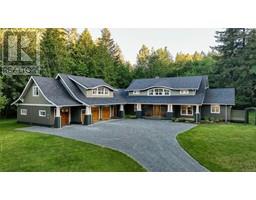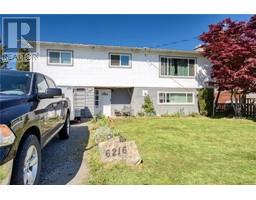2845 Bradshaw Rd East Duncan, Duncan, British Columbia, CA
Address: 2845 Bradshaw Rd, Duncan, British Columbia
Summary Report Property
- MKT ID956603
- Building TypeHouse
- Property TypeSingle Family
- StatusBuy
- Added3 weeks ago
- Bedrooms3
- Bathrooms3
- Area2470 sq. ft.
- DirectionNo Data
- Added On09 May 2024
Property Overview
Follow your dream, home. This 3 bed & 2.5 bath family home is sitting on a flat, 1/2 acre lot, and located on a no-through road. Enjoy the Summer days & nights in the fully fenced, tree lined and very private backyard. Outdoor enthusiasts, hobbyists and trades people take note: there is a 600+ sq ft, fully detached, garage/workshop w/ 100 amp service as well as RV parking (newer septic system has an RV connector). Inside, on the main floor you'll be welcomed by original hardwood, and a freshly updated kitchen. The split floor plan has ample room for the entire family. Cozy up by the wood burning fireplace (w/ insert) in the formal living room, or watch tv in the large family room. Other features include a ductless heat pump, formal dining, an eat in kitchen and a good sized pantry. Upstairs you will find 3 bedrooms, including the primary w/ an en-suite. This home has the feel of country living, with the convenience of major shopping less than 5 mins away. (id:51532)
Tags
| Property Summary |
|---|
| Building |
|---|
| Level | Rooms | Dimensions |
|---|---|---|
| Second level | Bathroom | 5-Piece |
| Bedroom | 13'4 x 16'1 | |
| Bedroom | 13 ft x Measurements not available | |
| Ensuite | 3-Piece | |
| Primary Bedroom | 14'11 x 13'2 | |
| Main level | Bathroom | 2-Piece |
| Other | 9'5 x 9'5 | |
| Workshop | 21 ft x Measurements not available | |
| Patio | 9'2 x 7'8 | |
| Living room | 11'11 x 19'5 | |
| Dining room | 11'6 x 11'2 | |
| Kitchen | 11'8 x 11'2 | |
| Eating area | 11 ft x Measurements not available | |
| Pantry | 9'8 x 6'9 | |
| Other | Measurements not available x 13 ft | |
| Laundry room | 8 ft x Measurements not available | |
| Family room | 15'4 x 17'8 | |
| Entrance | 6'7 x 13'4 |
| Features | |||||
|---|---|---|---|---|---|
| Cul-de-sac | Private setting | Other | |||
| Air Conditioned | Partially air conditioned | ||||

















































