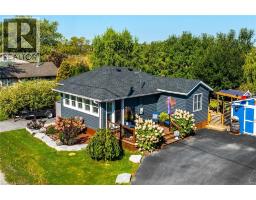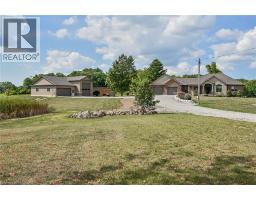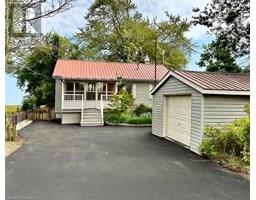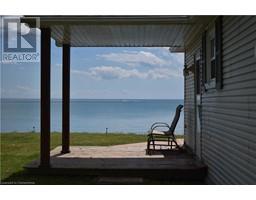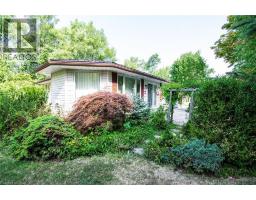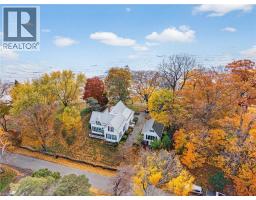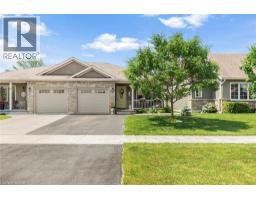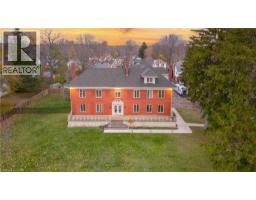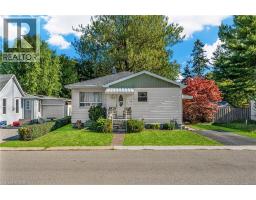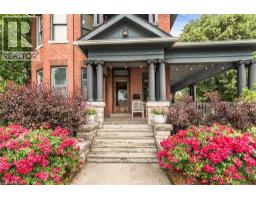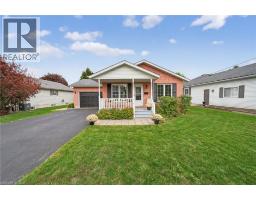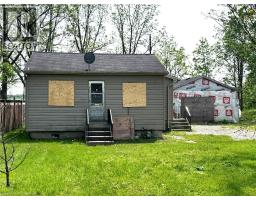135 ELIZABETH Crescent 061 - Dunnville Municipal, Dunnville, Ontario, CA
Address: 135 ELIZABETH Crescent, Dunnville, Ontario
Summary Report Property
- MKT ID40790249
- Building TypeHouse
- Property TypeSingle Family
- StatusBuy
- Added3 days ago
- Bedrooms2
- Bathrooms1
- Area952 sq. ft.
- DirectionNo Data
- Added On25 Nov 2025
Property Overview
Discover an exciting opportunity in the charming riverside town of Dunnville with this 2 + 1 bedroom home, perfect for buyers who appreciate potential, value, and the chance to bring their own vision to life. Set on a quiet residential street, this property offers a solid foundation for your renovation dreams—ideal for investors, first-time buyers looking to build equity, or anyone eager to create a personalized home from the ground up. The main floor features a traditional layout with a bright living room, an eat-in kitchen, and main floor bedroom and 4 piece bathroom. Natural light flows through the home, highlighting the possibilities that await with thoughtful updates. Downstairs the unfinished basement provides added space, along with plenty of room for storage, hobbies, or future development. The upper level offers 2 generous sized bedrooms Outside, the property offers a spacious yard with ample room for gardens, outdoor entertaining, or future improvements like a deck or patio. Mature trees add character, and the lot provides the privacy and breathing room that families, retirees, or weekend renovators desire. (id:51532)
Tags
| Property Summary |
|---|
| Building |
|---|
| Land |
|---|
| Level | Rooms | Dimensions |
|---|---|---|
| Second level | Bedroom | 11'4'' x 10'1'' |
| Bedroom | 12'3'' x 9'4'' | |
| Lower level | Utility room | Measurements not available |
| Main level | 4pc Bathroom | 7'10'' x 4'9'' |
| Eat in kitchen | 13'9'' x 7'10'' | |
| Living room | 16'4'' x 12'0'' | |
| Foyer | 3'2'' x 3'0'' |
| Features | |||||
|---|---|---|---|---|---|
| None | |||||



















