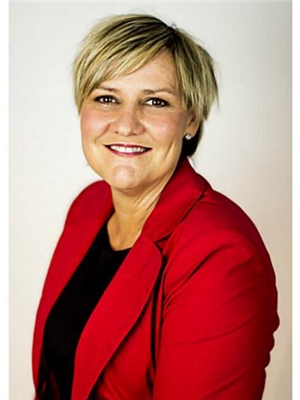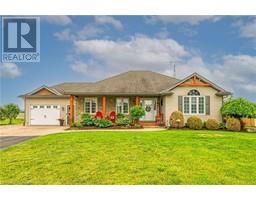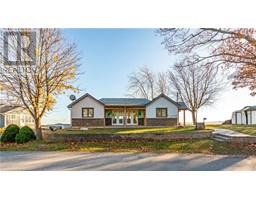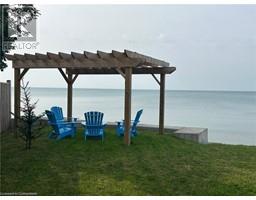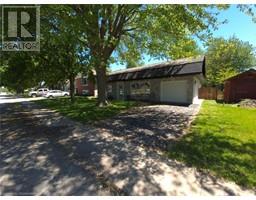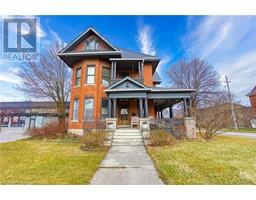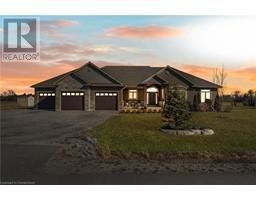529 QUEEN Street 061 - Dunnville Municipal, Dunnville, Ontario, CA
Address: 529 QUEEN Street, Dunnville, Ontario
Summary Report Property
- MKT ID40737284
- Building TypeHouse
- Property TypeSingle Family
- StatusBuy
- Added7 hours ago
- Bedrooms3
- Bathrooms3
- Area1620 sq. ft.
- DirectionNo Data
- Added On07 Jun 2025
Property Overview
Unlimited potential and lifestyle ideas here! Multi generational or income potential! The home could have 3 seperate living quarters/apartments OR easily converted back into a nice single family home. Legal non conforming duplex extensively renovated over the years, all updated vinyl windows, vinyl siding, furnace (10 yrs), A/C (1 year), new steel roof (2025), electrical panels and plumbing updated over the last 9 years. Main floor features hardwood floors, beautiful kitchen cabinetry with granite counters and movable island, high ceilings, large primary bedroom with double closet and ensuite priveleges. The lower level has load of cabinets in kitchen area, living/sitting area, bedroom and 3 pc bathroom. The upper apartment has a HUGE living room (could be primary if converted to single family), small kitchen, bedroom and bathroom (currently rented and could help with mortgage payments or tenant may leave). Gorgeous fenced yard with koy pond and detached single garage accessible from the alley. Also has an attached motorcycle garage and gated back parking area. Garden shed and nicely shaded deck! Mature trees and gorgeous perrenial gardens! Concrete front driveway and convenient location close to shopping and downtown! (id:51532)
Tags
| Property Summary |
|---|
| Building |
|---|
| Land |
|---|
| Level | Rooms | Dimensions |
|---|---|---|
| Second level | 4pc Bathroom | Measurements not available |
| Bedroom | 11'8'' x 11'6'' | |
| Kitchen | 9'0'' x 9'0'' | |
| Living room | 18'0'' x 14'8'' | |
| Lower level | 3pc Bathroom | Measurements not available |
| Family room | 14'0'' x 13'11'' | |
| Bedroom | 15'5'' x 9'0'' | |
| Eat in kitchen | 21'5'' x 15'5'' | |
| Main level | 4pc Bathroom | 9'3'' x 7'3'' |
| Primary Bedroom | 14'7'' x 12'8'' | |
| Living room | 15'5'' x 14'4'' | |
| Kitchen/Dining room | 15'7'' x 21'1'' |
| Features | |||||
|---|---|---|---|---|---|
| Detached Garage | Dishwasher | Dryer | |||
| Refrigerator | Stove | Washer | |||
| Gas stove(s) | Window Coverings | Central air conditioning | |||

















































