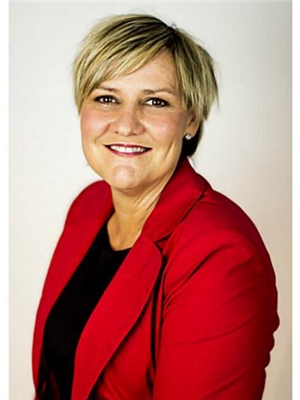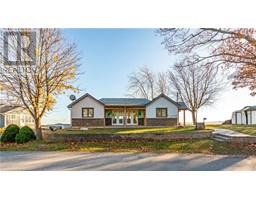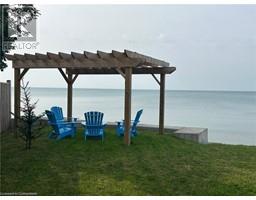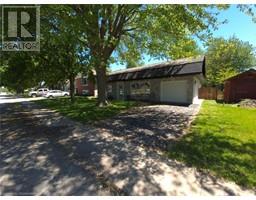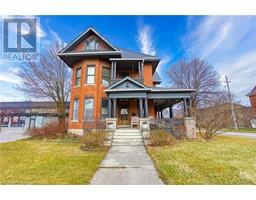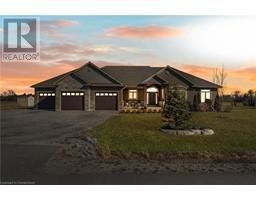7178 RAINHAM Road 602 - Dunn, Dunnville, Ontario, CA
Address: 7178 RAINHAM Road, Dunnville, Ontario
Summary Report Property
- MKT ID40738451
- Building TypeHouse
- Property TypeSingle Family
- StatusBuy
- Added7 hours ago
- Bedrooms4
- Bathrooms3
- Area2900 sq. ft.
- DirectionNo Data
- Added On07 Jun 2025
Property Overview
Gorgeous custom 2006 built bungalow on a manicured lot with a full INLAW SUITE in lower level! Stunning kitchen with quartz counters and eating area with walk out to a custom covered deck and pool area. The main floor features hardwood floors, a living room with a lovely gas fireplace, primary bedroom with vaulted ceilings, large window and ensuite bath. 2 more bedrooms and another 4pc bath complete this level along with main floor laundry. The lower level boasts a fully finished inlaw suite with a massive oak kitchen, a family room with gas fireplace, a bar room with custom built bar and another sitting area, a bedroom and a 2 pc bath! The outside area will surely impress you with a 1 1/2 car attached garage, a detached workshop (14 x 17) insulated with hydro, a 10x12 shed, a 24 ft round above ground pool with extensive decking and covered pergola built in. The perrenial gardens are AMAZING!! The driveway is asphalt and easily parks 10 cars when company arrives. Don't miss your opportunity to live a 3 drive from town in fabulous Byng! (id:51532)
Tags
| Property Summary |
|---|
| Building |
|---|
| Land |
|---|
| Level | Rooms | Dimensions |
|---|---|---|
| Lower level | Games room | 23'5'' x 12' |
| 2pc Bathroom | Measurements not available | |
| Bedroom | 17'0'' x 9'0'' | |
| Family room | 18'6'' x 12'0'' | |
| Kitchen | 14'5'' x 18'6'' | |
| Main level | 4pc Bathroom | Measurements not available |
| Bedroom | 12'0'' x 12'3'' | |
| Bedroom | 10'0'' x 13'0'' | |
| 4pc Bathroom | 8'6'' x 6'9'' | |
| Primary Bedroom | 14'9'' x 13'5'' | |
| Living room | 14'0'' x 18'0'' | |
| Eat in kitchen | 18' x 20'5'' |
| Features | |||||
|---|---|---|---|---|---|
| Conservation/green belt | Paved driveway | Country residential | |||
| Automatic Garage Door Opener | In-Law Suite | Attached Garage | |||
| Detached Garage | Central Vacuum | Dishwasher | |||
| Dryer | Refrigerator | Washer | |||
| Gas stove(s) | Window Coverings | Garage door opener | |||
| Central air conditioning | |||||














































