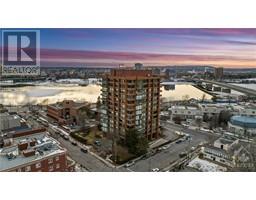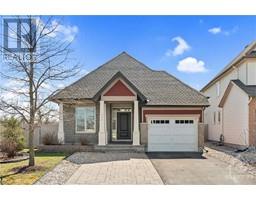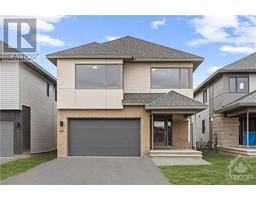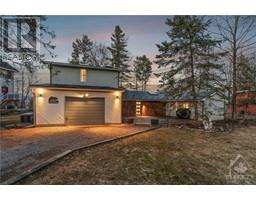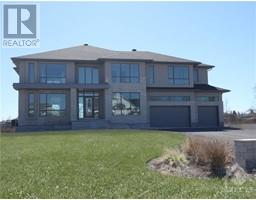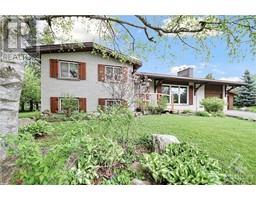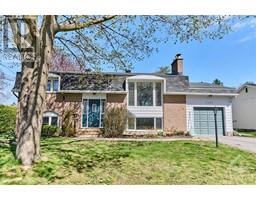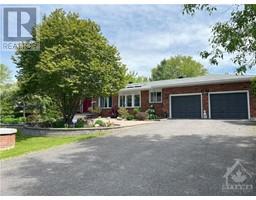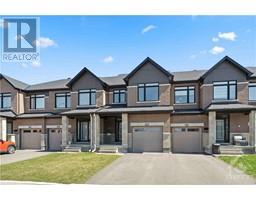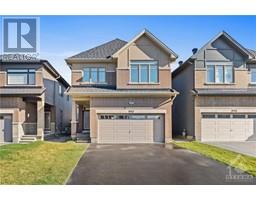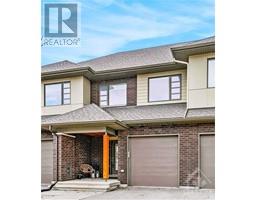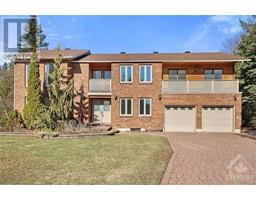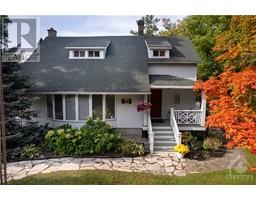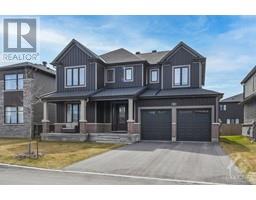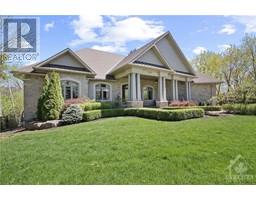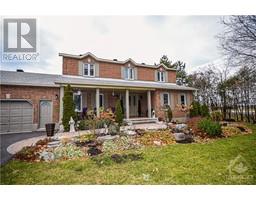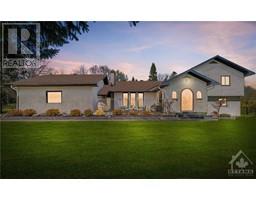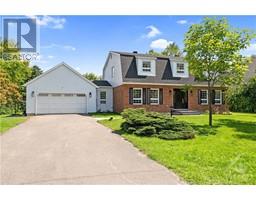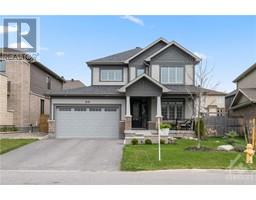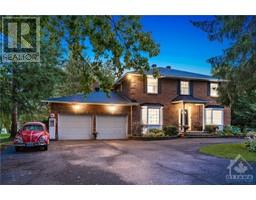1108 MEADOWSHIRE WAY Rideau Forest, Manotick, Ontario, CA
Address: 1108 MEADOWSHIRE WAY, Manotick, Ontario
Summary Report Property
- MKT ID1385813
- Building TypeHouse
- Property TypeSingle Family
- StatusBuy
- Added1 weeks ago
- Bedrooms6
- Bathrooms4
- Area0 sq. ft.
- DirectionNo Data
- Added On07 May 2024
Property Overview
Welcome to 1108 Meadowshire Way. Set back, on almost 2 acres of land, this stately 6 bed, 3 1/2 bath bungalow is finished to the 9s. Attached is an extensive list of over 380k in upgrades. Pay special attention to the flooring: the 7.5 inch engineered white oak throughout & the heated hardwood in the basement. The kitchen is outfitted with quartz countertops, Kitchen Aid appliances, sub-counter beverage fridge & Jen Air 48" professional-style range. The primary opens into a dream closet with a quartz-topped island & wraparound storage. The 6pc ensuite features a free-standing soaking tub, luxury shower system & double vanity. The secondary bedrooms all look out to the backyard & share a luxurious 4pc bath. Conveniently, the laundry room is located on the main level. Both living areas are warmed by sleek gas fireplaces. The lower level features a living room, 5pc bath, 5th + 6th bedroom, a gym & theatre. An in-ground fire pit was added to the re-sodded & hydro-seeded backyard. (id:51532)
Tags
| Property Summary |
|---|
| Building |
|---|
| Land |
|---|
| Level | Rooms | Dimensions |
|---|---|---|
| Lower level | Family room/Fireplace | 53'9" x 22'8" |
| 5pc Bathroom | 12'3" x 8'3" | |
| Bedroom | 17'3" x 11'10" | |
| Bedroom | 13'7" x 13'8" | |
| Storage | 12'7" x 19'5" | |
| Media | 17'3" x 14'5" | |
| Main level | Foyer | 7'6" x 14'6" |
| Dining room | 12'3" x 16'2" | |
| Kitchen | 24'11" x 13'2" | |
| Living room | 35'11" x 13'10" | |
| 2pc Bathroom | 6'2" x 4'9" | |
| Laundry room | 7'2" x 8'6" | |
| Primary Bedroom | 16'8" x 13'5" | |
| Other | 12'8" x 13'3" | |
| 6pc Ensuite bath | 11'2" x 12'4" | |
| Bedroom | 9'3" x 12'10" | |
| Bedroom | 11'1" x 14'6" | |
| Bedroom | 12'11" x 10'8" | |
| 4pc Bathroom | 8'4" x 7'1" |
| Features | |||||
|---|---|---|---|---|---|
| Acreage | Treed | Attached Garage | |||
| Refrigerator | Oven - Built-In | Dishwasher | |||
| Dryer | Hood Fan | Microwave | |||
| Stove | Washer | Wine Fridge | |||
| Alarm System | Central air conditioning | ||||
































