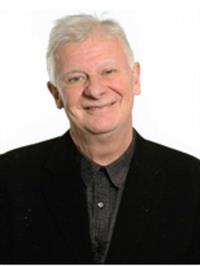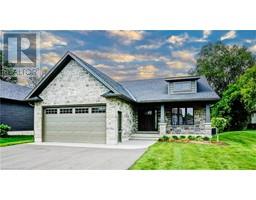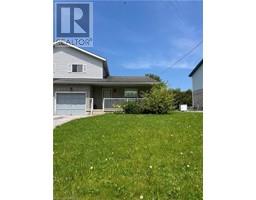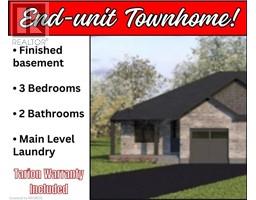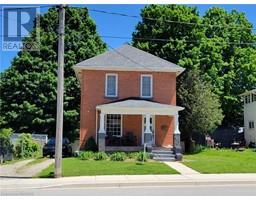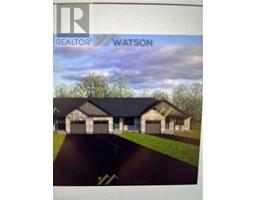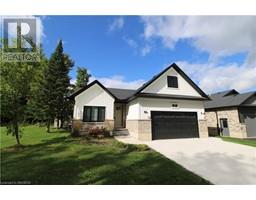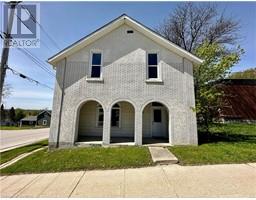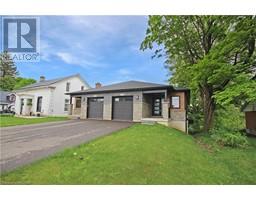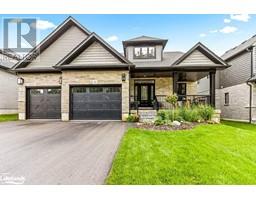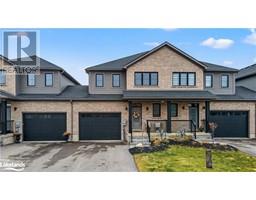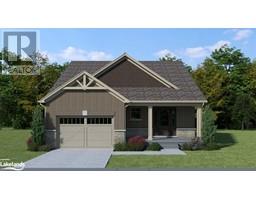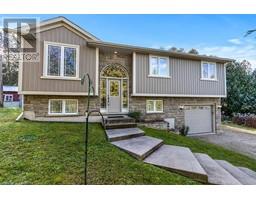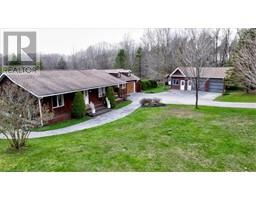106 BRUCE Street S West Grey, Durham, Ontario, CA
Address: 106 BRUCE Street S, Durham, Ontario
Summary Report Property
- MKT ID40539720
- Building TypeHouse
- Property TypeSingle Family
- StatusBuy
- Added12 weeks ago
- Bedrooms4
- Bathrooms2
- Area1780 sq. ft.
- DirectionNo Data
- Added On14 Feb 2024
Property Overview
A piece of history with respect to the past. This three-bedroom home was built in 1883 and was the home of Durham's mayor. It is indeed one of the oldest homes in the Town of Durham. Abandoned for a few years until its current owner decided to bring it back to life...a glorious life at that. The home boasts vintage woodwork, replica milled trim and baseboards (made in Durham), modern colors as well as a monochromatic palette and clean lines. Located a stone's throw from downtown and mere steps from the Saugeen River. and campgrounds, bridges and trails. The lot is landscaped to present color in three seasons and offers privacy and foliage for shade on those hot summer days. There's a cozy front porch with garden boxes for privacy, a pretty back porch with lattice and curtains which draw for privacy and intimate evening cocktails or coffee and watching the sunset after a long day of work. The great room features a gorgeous stone fireplace, room to sit and chat and room enough to entertain ten friends for dinner. The custom kitchen (to die for) with Pantry, Carrara marble countertops and backsplash, has all the counter space you need with an island for chopping...anything! A media room for music and video, yes. A den for watching the Leafs win, some day? Two bedrooms up and one simply amazing primary bedroom down (wait until you see it). Ask for a complete list of upgrades (too many for here). Durham is on the upswing. New restaurants in the works, new housing developments on east, west and north side of town. Many family o/o businesses. A very supportive community. Saugeen river campgrounds waterfalls, trails walking, biking, hiking. LOW TAXES. It is a must see. and simply, a winner all around. (id:51532)
Tags
| Property Summary |
|---|
| Building |
|---|
| Land |
|---|
| Level | Rooms | Dimensions |
|---|---|---|
| Second level | Bedroom | 11'5'' x 11'0'' |
| Bedroom | 12'0'' x 8'4'' | |
| Main level | 4pc Bathroom | Measurements not available |
| Den | 17'0'' x 9'2'' | |
| Bedroom | 11'4'' x 9'8'' | |
| Primary Bedroom | 14'8'' x 12'8'' | |
| 2pc Bathroom | Measurements not available | |
| Great room | 22'6'' x 12'3'' | |
| Kitchen | 18'0'' x 12'8'' |
| Features | |||||
|---|---|---|---|---|---|
| Conservation/green belt | Crushed stone driveway | Dryer | |||
| Refrigerator | Water softener | Washer | |||
| Gas stove(s) | None | ||||


