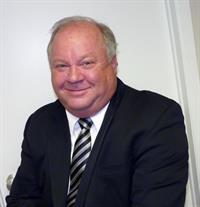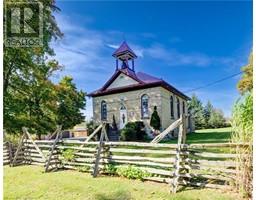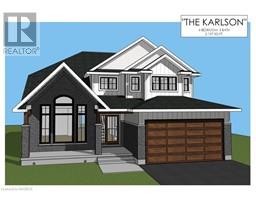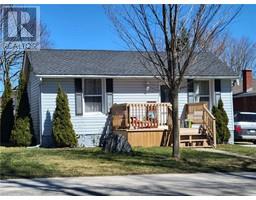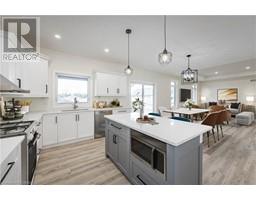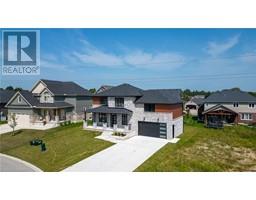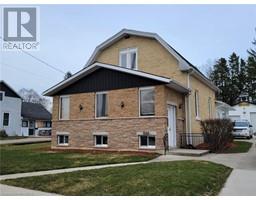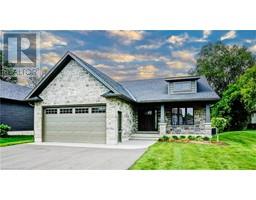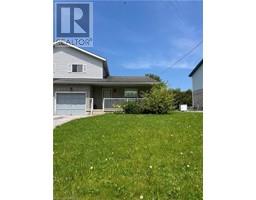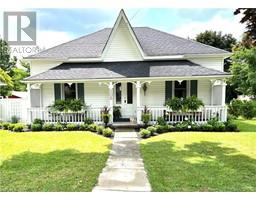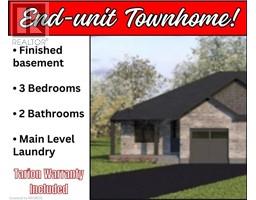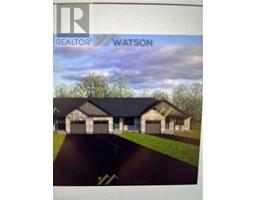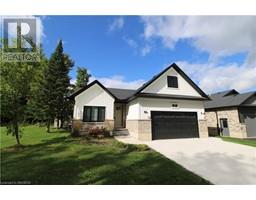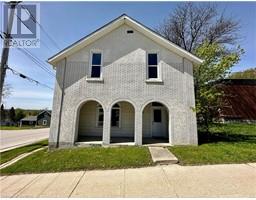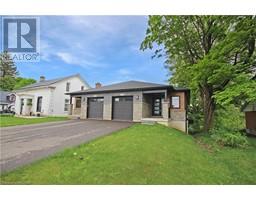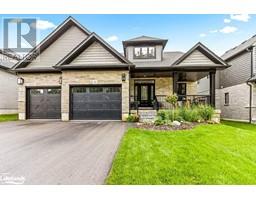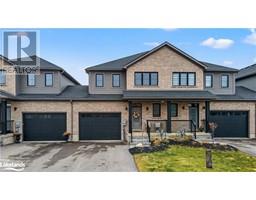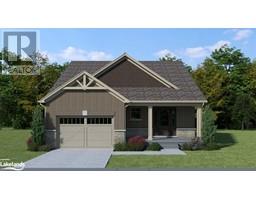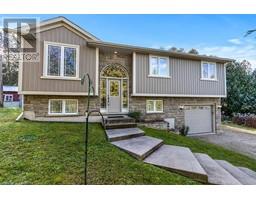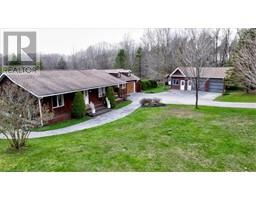119 BRUCE Street N West Grey, Durham, Ontario, CA
Address: 119 BRUCE Street N, Durham, Ontario
Summary Report Property
- MKT ID40584890
- Building TypeHouse
- Property TypeSingle Family
- StatusBuy
- Added6 days ago
- Bedrooms3
- Bathrooms2
- Area1885 sq. ft.
- DirectionNo Data
- Added On08 May 2024
Property Overview
Century stature with chic interior!! The owners of this 1921 brick beauty have applied tastefully chosen interior upgrades/renovations while still maintaining enough of the original characteristic finishes to provide a balanced blend. Refinished hardwood floors, a gorgeous hardwood staircase leads to the 2nd level from the front entrance foyer. The kitchen has been redesigned and upgraded to modern standards with granite counter tops and a functional breakfast bar/work island. The cozy family room opens onto the rear deck which overlooks the spacious rear yard. And, no century home is complete without a spacious, covered front porch to set off the curb appeal. The dry functional basement has an external entrance for ease of entry for storage. Speaking of storage, check out the storage shed/garage at the end of the lot length driveway. All this home needs is a new loving owner! (id:51532)
Tags
| Property Summary |
|---|
| Building |
|---|
| Land |
|---|
| Level | Rooms | Dimensions |
|---|---|---|
| Second level | Bedroom | 8'5'' x 9'4'' |
| Bedroom | 9'6'' x 9'4'' | |
| Bedroom | 11'9'' x 16'11'' | |
| 4pc Bathroom | Measurements not available | |
| Main level | Foyer | 5'9'' x 7'7'' |
| 2pc Bathroom | Measurements not available | |
| Family room | 9'0'' x 10'10'' | |
| Dining room | 11'11'' x 8'5'' | |
| Kitchen | 9'5'' x 12'0'' | |
| Living room | 11'3'' x 16'9'' |
| Features | |||||
|---|---|---|---|---|---|
| Southern exposure | Crushed stone driveway | Dishwasher | |||
| Dryer | Microwave | Refrigerator | |||
| Washer | Gas stove(s) | Hood Fan | |||
| Central air conditioning | |||||


































