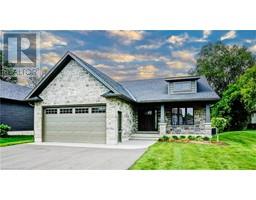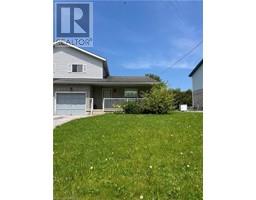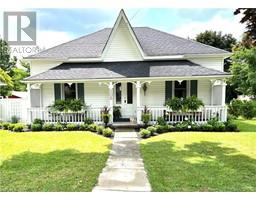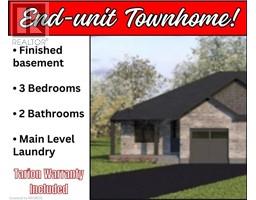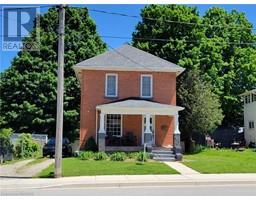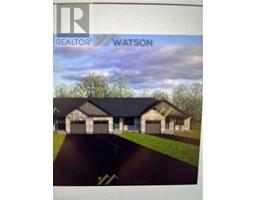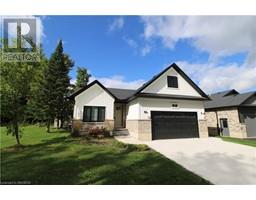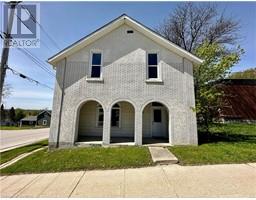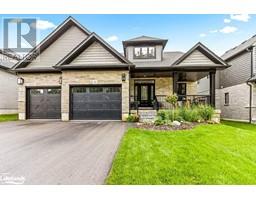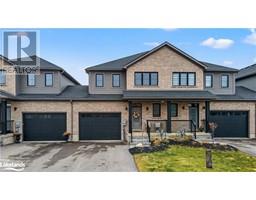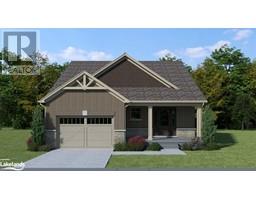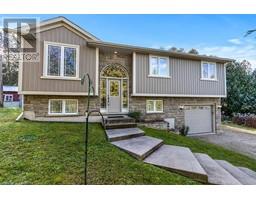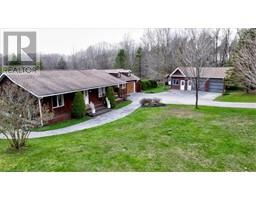261 DURHAM Road E West Grey, Durham, Ontario, CA
Address: 261 DURHAM Road E, Durham, Ontario
Summary Report Property
- MKT ID40586004
- Building TypeHouse
- Property TypeSingle Family
- StatusBuy
- Added6 days ago
- Bedrooms2
- Bathrooms2
- Area1237 sq. ft.
- DirectionNo Data
- Added On09 May 2024
Property Overview
Welcome to this exquisite semi-detached home, where luxury meets functionality in a family oriented neighbourhood. Full stone semi-detached bungalow ready for its new owners. Main level living with open concept kitchen/living space, dining room, 2 beds and 2 baths (including the master with ensuite), and main floor laundry with custom cabinets and granite countertops throughout. Walkout from your living space to the covered upper deck offering views of the trees. The lower level of this home offers future development potential. Situated just moments away from downtown Durham, you'll have easy access to all the towns amenities, while being surrounded by the serenity of nature and conservation areas. Brand new never lived in home. Just completed by the builder. (id:51532)
Tags
| Property Summary |
|---|
| Building |
|---|
| Land |
|---|
| Level | Rooms | Dimensions |
|---|---|---|
| Main level | Other | 7'0'' x 6'4'' |
| 4pc Bathroom | Measurements not available | |
| Bedroom | 12'4'' x 8'7'' | |
| Full bathroom | 7'0'' x 6'4'' | |
| Primary Bedroom | 13'10'' x 11'4'' | |
| Living room | 14'4'' x 11'10'' | |
| Dining room | 11'10'' x 11'3'' | |
| Kitchen | 12'0'' x 12'5'' | |
| Foyer | 5'7'' x 4'2'' |
| Features | |||||
|---|---|---|---|---|---|
| Conservation/green belt | Sump Pump | Attached Garage | |||
| Water softener | Hood Fan | Garage door opener | |||
| Central air conditioning | |||||






































