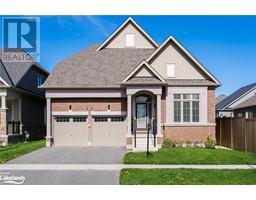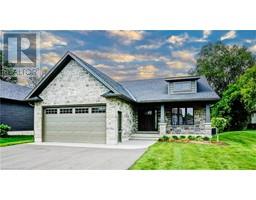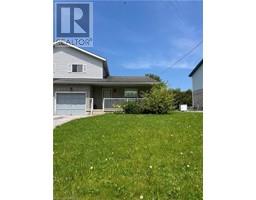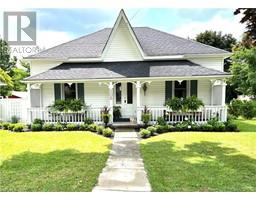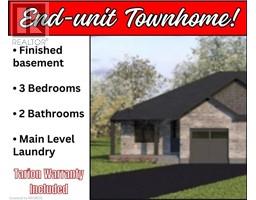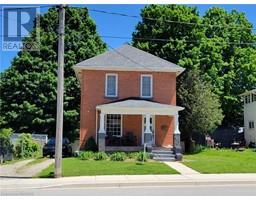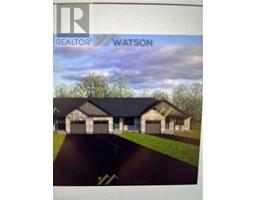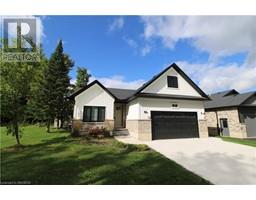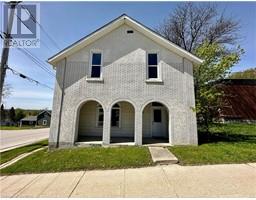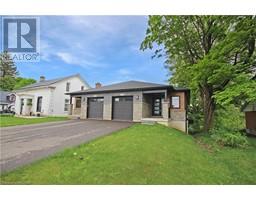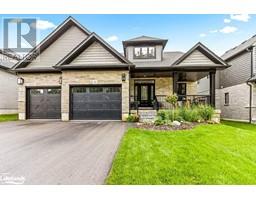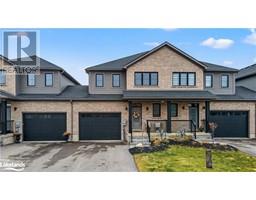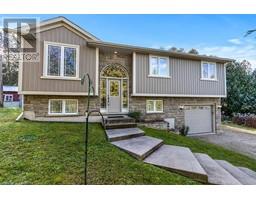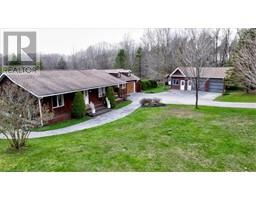112 EMERSON Way West Grey, Durham, Ontario, CA
Address: 112 EMERSON Way, Durham, Ontario
Summary Report Property
- MKT ID40539761
- Building TypeHouse
- Property TypeSingle Family
- StatusBuy
- Added13 weeks ago
- Bedrooms2
- Bathrooms2
- Area1477 sq. ft.
- DirectionNo Data
- Added On12 Feb 2024
Property Overview
Welcome to 112 Emerson, a beautiful open concept bungalow. Main floor features a grand living room, great for entertaining friends and family. A sophisticated modern kitchen with brand new stainless steal appliances, white perimeter cabinetry, white oak island with quartz waterfall countertops. Luxury primary bedroom at the rear of the home with a large walk-in closet, and sanctuary ensuite featuring custom glass shower, custom white oak vanity and white quartz countertops. An addition bedroom on the main floor, full bathroom and laundry off the garage. The lower level can feature a separate entrance, massive rec room with a kitchen, two additional large bedrooms, main bathroom, and laundry but since it is not finished you can make it your own. Perfect for a mortgage helper or multi-generational living. Located close to shops, restaurants and the Durham conservation. This home is currently under construction and will be completed in June. Photos are from the exact same floorpan and finishes that will be within this home. Being sold by award winning builder, Sunvale Homes, taxes have not yet been assessed yet, sod and driveway coming in Summer/fall 2024. Exterior photo is a rendering, selections for this may differ. (id:51532)
Tags
| Property Summary |
|---|
| Building |
|---|
| Land |
|---|
| Level | Rooms | Dimensions |
|---|---|---|
| Main level | 4pc Bathroom | Measurements not available |
| Primary Bedroom | 15'0'' x 12'6'' | |
| Full bathroom | Measurements not available | |
| Eat in kitchen | 16'5'' x 14'6'' | |
| Bedroom | 11'2'' x 13'6'' | |
| Living room | 16'5'' x 14'6'' | |
| Laundry room | Measurements not available |
| Features | |||||
|---|---|---|---|---|---|
| Paved driveway | Country residential | Sump Pump | |||
| Attached Garage | Dishwasher | Refrigerator | |||
| Stove | Hood Fan | None | |||












































