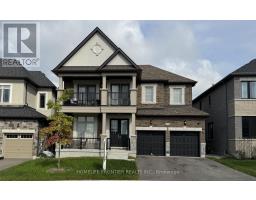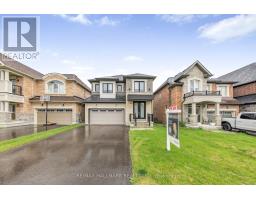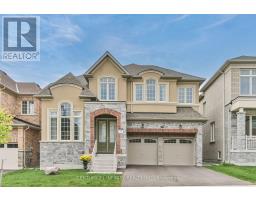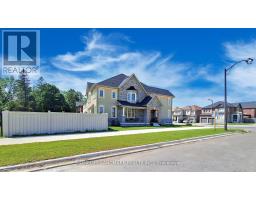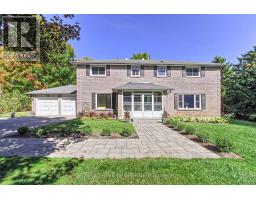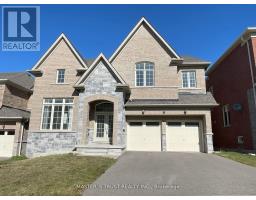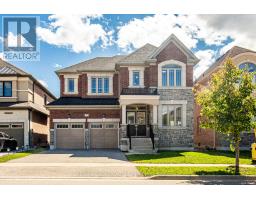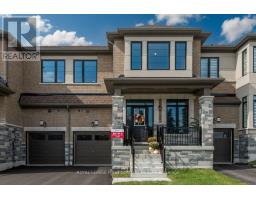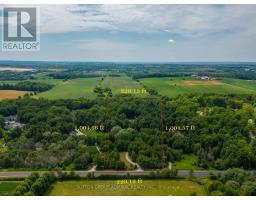143 MONDIAL CRESCENT, East Gwillimbury (Queensville), Ontario, CA
Address: 143 MONDIAL CRESCENT, East Gwillimbury (Queensville), Ontario
4 Beds4 Baths2500 sqftStatus: Buy Views : 918
Price
$1,348,000
Summary Report Property
- MKT IDN12427785
- Building TypeHouse
- Property TypeSingle Family
- StatusBuy
- Added6 days ago
- Bedrooms4
- Bathrooms4
- Area2500 sq. ft.
- DirectionNo Data
- Added On26 Sep 2025
Property Overview
Prime Location near Leslie. Booming community with new rec/community center, elementary school, modern design with $$$ upgrades in all four washroom, about 2800 sft living space. 12' crown moulding on first floor and primary room, long center island with granite counter top and breakfast bar, s/s appliances incl. washer, dryer. Over sized patio door windows,fenced backyard with large designer patio stone and plants. Double door entrance, double garage, large windows in living room and family room, B/I fireplace. Sunny master bedroom, walk-in close and large ensuite with double sinks, stand alone bath tub, glass shower. Minutes drive to 404, Go transit/bus, Costco, Rona, Longo's Cineplex (id:51532)
Tags
| Property Summary |
|---|
Property Type
Single Family
Building Type
House
Storeys
2
Square Footage
2500 - 3000 sqft
Community Name
Queensville
Title
Freehold
Land Size
45 x 88.6 FT
Parking Type
Garage
| Building |
|---|
Bedrooms
Above Grade
4
Bathrooms
Total
4
Partial
1
Interior Features
Appliances Included
Garage door opener remote(s), Dryer, Stove, Washer, Refrigerator
Flooring
Hardwood, Carpeted, Ceramic
Basement Type
Full
Building Features
Foundation Type
Concrete
Style
Detached
Square Footage
2500 - 3000 sqft
Rental Equipment
Water Heater
Fire Protection
Alarm system, Smoke Detectors
Building Amenities
Fireplace(s)
Heating & Cooling
Cooling
Central air conditioning
Heating Type
Forced air
Utilities
Utility Type
Cable(Available),Electricity(Available),Sewer(Available)
Utility Sewer
Sanitary sewer
Water
Municipal water
Exterior Features
Exterior Finish
Stucco
Parking
Parking Type
Garage
Total Parking Spaces
6
| Level | Rooms | Dimensions |
|---|---|---|
| Second level | Primary Bedroom | 6.5 m x 4.45 m |
| Bedroom 2 | 5.1 m x 4.45 m | |
| Bedroom 3 | 5.1 m x 3.75 m | |
| Bedroom 4 | 3.1 m x 4.3 m | |
| Main level | Family room | 4.1 m x 6.45 m |
| Dining room | 3.2 m x 4.2 m | |
| Kitchen | 3.5 m x 4.2 m | |
| Living room | 4 m x 4 m | |
| Laundry room | 3.3 m x 2.1 m |
| Features | |||||
|---|---|---|---|---|---|
| Garage | Garage door opener remote(s) | Dryer | |||
| Stove | Washer | Refrigerator | |||
| Central air conditioning | Fireplace(s) | ||||






























