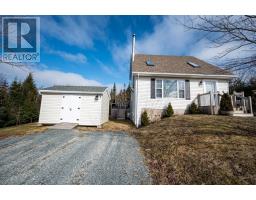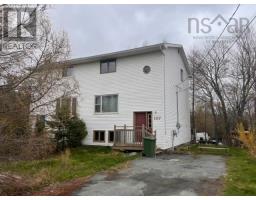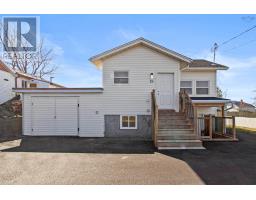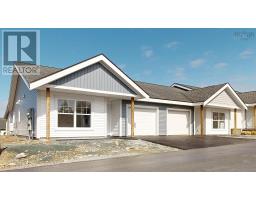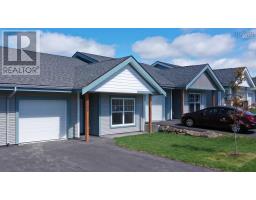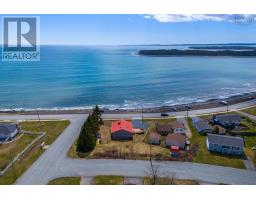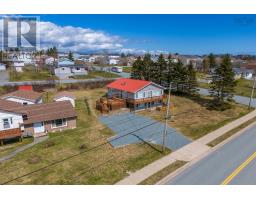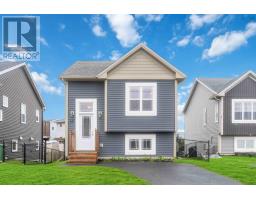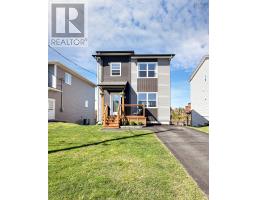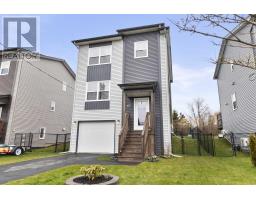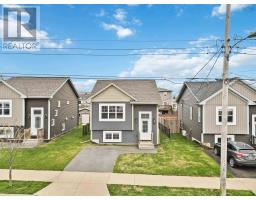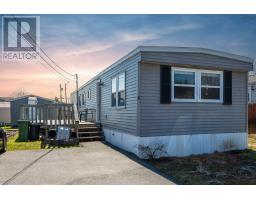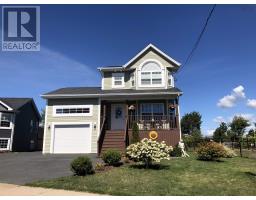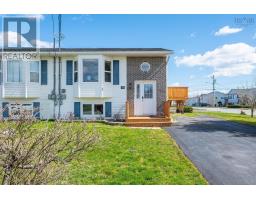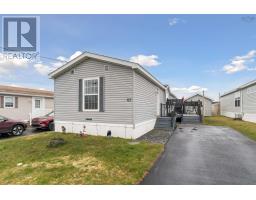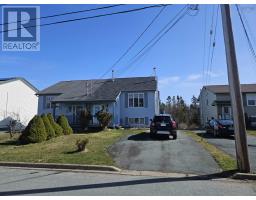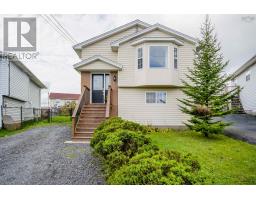1333 Main Road, Eastern Passage, Nova Scotia, CA
Address: 1333 Main Road, Eastern Passage, Nova Scotia
Summary Report Property
- MKT ID202320423
- Building TypeHouse
- Property TypeSingle Family
- StatusBuy
- Added33 weeks ago
- Bedrooms5
- Bathrooms5
- Area4000 sq. ft.
- DirectionNo Data
- Added On26 Sep 2023
Property Overview
A great opportunity awaits interested parties looking to own one of HRM's finest waterfront properties on the Halifax waterfront. A custom built 4000 sqft home which has been built with all top quality finishes you can imagine. Four bedrooms five bathrooms, custom kitchen, top notch appliances, counter top, a real chefs dream. Cedar deck wraps around the outside , top and bottom. Let's talk about the real value, 163 feet of ocean frontage on Halifax Harbor with a custom boathouse on the dock. Large parking on on the water. C-2 zoning for all your business ventures. Deep water anchorage to bring in large boats. It doesn't get much better! Multiple parking for the house with attached single garage and double detached for the property. Take the time to explore this great oppurtunity! (id:51532)
Tags
| Property Summary |
|---|
| Building |
|---|
| Level | Rooms | Dimensions |
|---|---|---|
| Second level | Ensuite (# pieces 2-6) | 15..6 x 15..6 |
| Living room | 31. x 23..6 | |
| Primary Bedroom | 21..6 x 18 | |
| Bath (# pieces 1-6) | 2pc | |
| Lower level | Recreational, Games room | 14..4 x 40 |
| Bedroom | tba | |
| Utility room | 15..9 x 10..8 | |
| Other | 13..4 x 32 | |
| Main level | Foyer | 8. x 7..3 |
| Bath (# pieces 1-6) | 7. x 2..8 | |
| Eat in kitchen | 20. x 11..4 | |
| Dining room | 18..6 x 15 | |
| Bedroom | 13..4 x 12..6 | |
| Bedroom | 12..10 x 9 | |
| Bedroom | 14. x 10..8 | |
| Bath (# pieces 1-6) | 4pc | |
| Laundry room | 9..4 x 8..8 |
| Features | |||||
|---|---|---|---|---|---|
| Sloping | Garage | Attached Garage | |||
| Detached Garage | Gravel | Cooktop | |||
| Oven | Oven - Electric | Stove | |||
| Dishwasher | Dryer | Washer | |||
| Refrigerator | Intercom | Central Vacuum - Roughed In | |||




















































