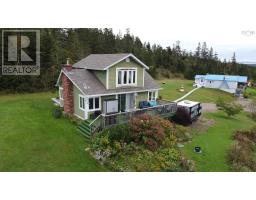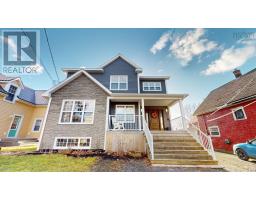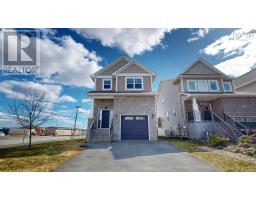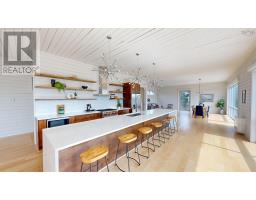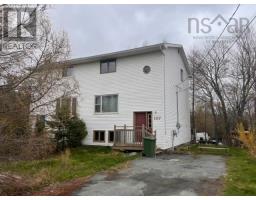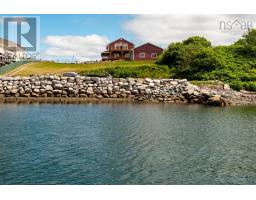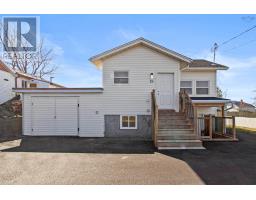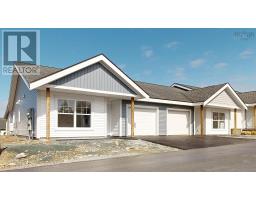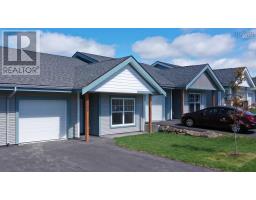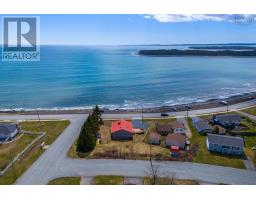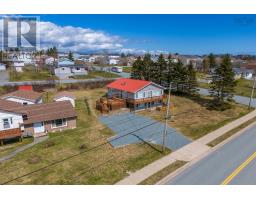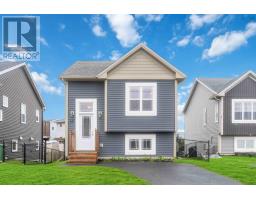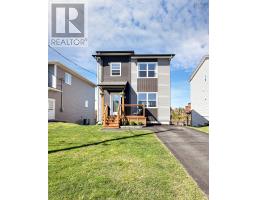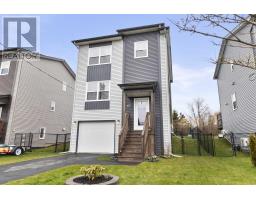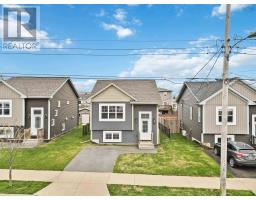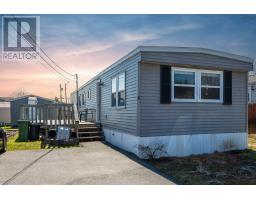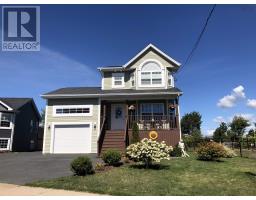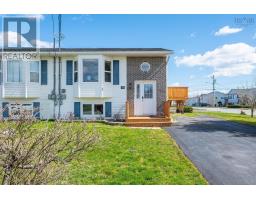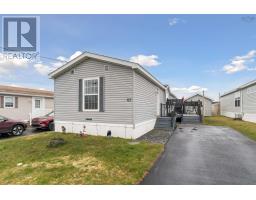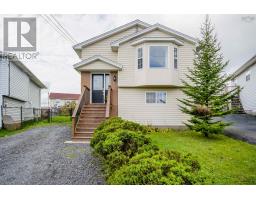54 Thorncrest, Eastern Passage, Nova Scotia, CA
Address: 54 Thorncrest, Eastern Passage, Nova Scotia
Summary Report Property
- MKT ID202407818
- Building TypeHouse
- Property TypeSingle Family
- StatusBuy
- Added1 weeks ago
- Bedrooms3
- Bathrooms2
- Area1676 sq. ft.
- DirectionNo Data
- Added On09 May 2024
Property Overview
This spacious split entry semi is bigger than it looks. This home features 1676 square feet of finished living space and is located on a quiet family friendly cul-de-sac that you are sure to love. The open concept main floor features a large country kitchen with tons of cabinets and counter space, main floor living room with hardwood floors and large windows which allow for tons of natural light, a conveniently located two-piece powder room and a main floor bedroom which can also be used as a home office. The lower level features a good-sized family room with laminate floors, a cozy wood stove, the primary bedroom with walk-in closet, another good-sized bedroom, laundry room and full main bathroom with a Jacuzzi tub to relax in after a long day. This home is close to transit routes and its just a short walk to all the area?s schools. Its just a 5-minute drive to the Hartlen Point Forces Golf Course and/or the fine shops and dining at Fisherman?s Cove, 10-minute drive to Shearwater and 18 minutes to Downtown Dartmouth. Contact your agent to book a private viewing or for more details today. (id:51532)
Tags
| Property Summary |
|---|
| Building |
|---|
| Level | Rooms | Dimensions |
|---|---|---|
| Lower level | Bedroom | 15.2x10.3 |
| Other | walk-in closet | |
| Bedroom | 10.6 x8.7 | |
| Laundry room | 9.3 x 6.6 | |
| Main level | Kitchen | 13.3 x 10.11 |
| Dining room | 13.3 x9.4 | |
| Living room | 15.1 x12.3 | |
| Bedroom | 11.3 x 9.2 | |
| Foyer | 7.2 x 4 | |
| Bath (# pieces 1-6) | 2pc |
| Features | |||||
|---|---|---|---|---|---|
| Level | Range - Electric | Dishwasher | |||
| Dryer | Washer | ||||





