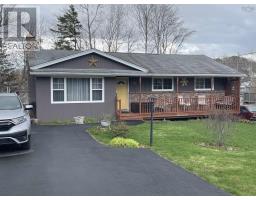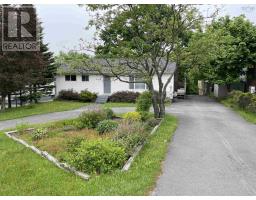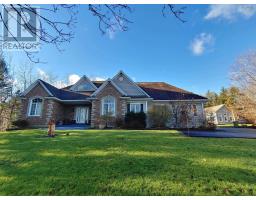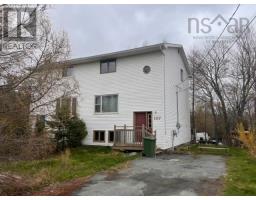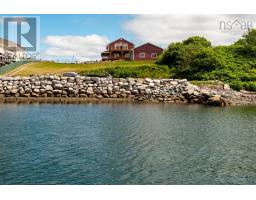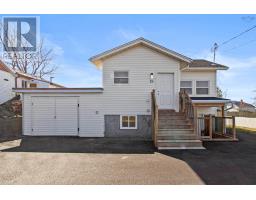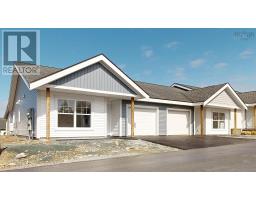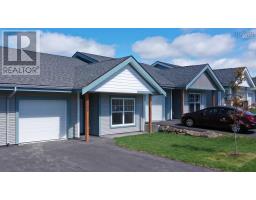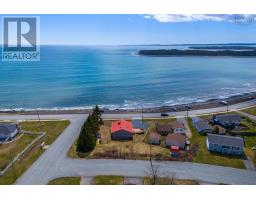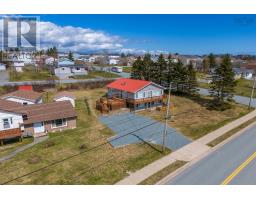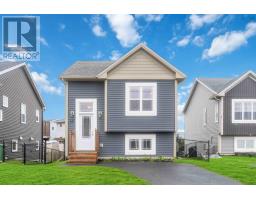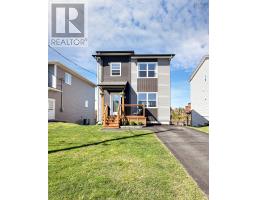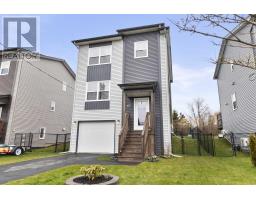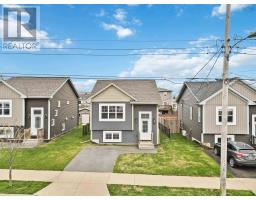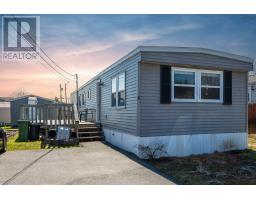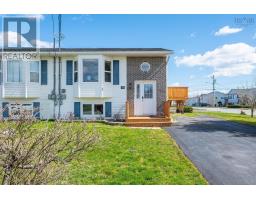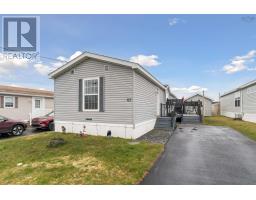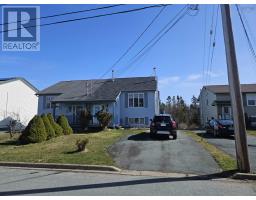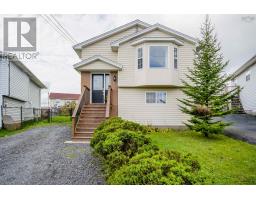5 Taylorwood Lane, Eastern Passage, Nova Scotia, CA
Address: 5 Taylorwood Lane, Eastern Passage, Nova Scotia
Summary Report Property
- MKT ID202409662
- Building TypeHouse
- Property TypeSingle Family
- StatusBuy
- Added1 weeks ago
- Bedrooms4
- Bathrooms4
- Area2040 sq. ft.
- DirectionNo Data
- Added On08 May 2024
Property Overview
Beautifully maintained two-storey four-bedroom home in Eastern Passage is striking both inside and out. Upon arrival, the meticulously maintained gardens and spacious fenced in lot catch your eye. As you step onto the front verandah you will immediately appreciate the pride of ownership throughout this home. On the main floor, you?ll find a formal living room equipped with a heat pump for energy efficiency, a chef-inspired kitchen boasting ample cupboard and counter space with a moveable island and a dining room that opens up to a two-tiered deck overlooking the fenced-in backyard. The main floor powder room completes this level. Continue upstairs to the primary suite with vaulted ceilings, walk in closet and ensuite. Two additional bedrooms and second full bath complete this level. The lower-level features a large recroom perfect for family time, the fourth bedroom/den, half bath, and laundry room. The level backyard is a great space for the kids and/or pets to play and a gardeners shed for added storage and tools. The attached garage (20? x 12.5?) has 16? vaulted ceiling and electric door opener with two remotes. This home is within walking distance to all amenities including schools, grocery store, NSLC, Tim Hortons, dentist, parks, walking trails, Fisherman?s Cove and just minutes away from 12 Wing Shearwater, Hospitals, Hartlen Point Golf Course, and Rainbow Haven Beach. Enjoy country style living without the flies! (id:51532)
Tags
| Property Summary |
|---|
| Building |
|---|
| Level | Rooms | Dimensions |
|---|---|---|
| Second level | Primary Bedroom | 14.6 x 11.4 |
| Bedroom | 12 x 10 | |
| Bedroom | 10.8 x 9.4 | |
| Basement | Recreational, Games room | 10.6 x 20 |
| Den | 9 x 9.7 | |
| Laundry room | 9 x 9 | |
| Main level | Living room | 22.3 x 12 |
| Dining room | 9 x 9 | |
| Kitchen | 13 x 9.8 |
| Features | |||||
|---|---|---|---|---|---|
| Level | Garage | Attached Garage | |||
| Stove | Dishwasher | Dryer | |||
| Washer | Refrigerator | Heat Pump | |||




















































