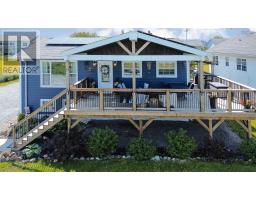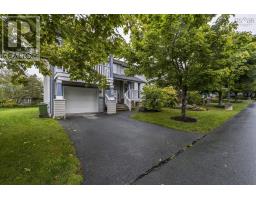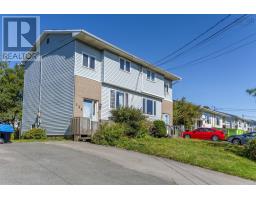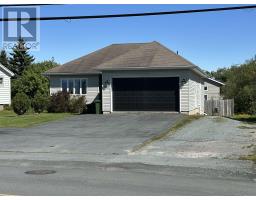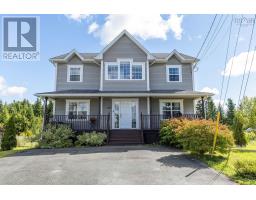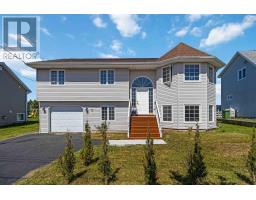98 Vicky Crescent, Eastern Passage, Nova Scotia, CA
Address: 98 Vicky Crescent, Eastern Passage, Nova Scotia
Summary Report Property
- MKT ID202523121
- Building TypeHouse
- Property TypeSingle Family
- StatusBuy
- Added1 weeks ago
- Bedrooms3
- Bathrooms2
- Area1408 sq. ft.
- DirectionNo Data
- Added On14 Sep 2025
Property Overview
Now is your chance to own a home on a peaceful crescent in the desirable Heritage Hills community. Picture walking your children to school along the paved trail just like you did while growing up. Just listed to MLS Sept 12, this well-cared-for property sits on a fully landscaped lot with mature trees and backs onto a wide-open field, offering both privacy and space to play. Inside, the spotless kitchen provides plenty of storage, a handy pantry, and comes complete with three appliances. The kitchen opens seamlessly to a bright dining room, where patio doors lead to a spacious deck-perfect for easy and elegant indoor-outdoor entertaining. The inviting family room is filled with natural light and kept comfortable year-round with an efficient heat pump. On the lower level, youll find three bedrooms, a full bath, and a convenient laundry area, making daily routines a little easier. Eastern passage is more than a neighborhood, its a lifestyle. Schools, parks, beaches, scenic nature trails, and the famous Fishermans Wharf plus easy access to all needed amenities. At 98 Vicky Crescent, youre not just buying a home, youre embracing the best of authentic East Coast living. Book an in - person showing today, and see link for Virtual Tour and community profile videos. Make your dreams of home ownership a reality. (id:51532)
Tags
| Property Summary |
|---|
| Building |
|---|
| Level | Rooms | Dimensions |
|---|---|---|
| Lower level | Primary Bedroom | 14. 5 x 10. 2 |
| Bedroom | 12. 9 x 9. 10 | |
| Bedroom | 11 x 7. 9 | |
| Bath (# pieces 1-6) | 5. 6 x 7. 9 | |
| Laundry room | 3. 5 x 8. 9 | |
| Main level | Living room | 13. x22. 1 |
| Kitchen | 12. 4 x 10. 11 | |
| Dining room | 8. 6 x 10. 7 | |
| Bath (# pieces 1-6) | 5. x 4. 11 |
| Features | |||||
|---|---|---|---|---|---|
| Paved Yard | Stove | Dryer - Electric | |||
| Washer | Refrigerator | Heat Pump | |||


















































