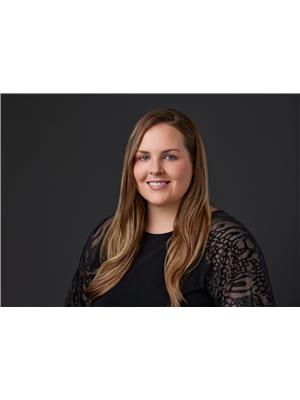#102 5816 MULLEN PL NW MacTaggart, Edmonton, Alberta, CA
Address: #102 5816 MULLEN PL NW, Edmonton, Alberta
Summary Report Property
- MKT IDE4454224
- Building TypeApartment
- Property TypeSingle Family
- StatusBuy
- Added5 weeks ago
- Bedrooms2
- Bathrooms2
- Area966 sq. ft.
- DirectionNo Data
- Added On22 Aug 2025
Property Overview
CORNER UNIT in the highly desirable community of MacTaggart! This spacious 2 BED, 2 BATH condo offers nearly 1,000 SQFT of well-designed living space and comes with the rare bonus of 1 TITLED HEATED UNDERGROUND stall plus 2 ASSIGNED SURFACE stalls. The open layout features a BRIGHT living room with large windows, a functional kitchen with modern finishes, and a dining space that’s perfect for entertaining. The primary suite includes a WALK-IN CLOSET and 4PC ENSUITE, while the second bedroom and full bath are ideal for guests, family, or a home office. A versatile DEN adds extra space for an office, reading nook, or hobby room. In-suite LAUNDRY adds convenience. Being a CORNER UNIT, you’ll love the extra natural light and sense of privacy. Located steps from MacTaggart’s trails, ponds, and green spaces, with easy access to Windermere shopping, restaurants, schools, the Henday, and Terwillegar Rec Centre. A fantastic home in a welcoming, well-connected community! (id:51532)
Tags
| Property Summary |
|---|
| Building |
|---|
| Level | Rooms | Dimensions |
|---|---|---|
| Main level | Living room | 4.4 m x 3.55 m |
| Dining room | 3.99 m x 3.54 m | |
| Kitchen | 3.84 m x 2.45 m | |
| Den | Measurements not available | |
| Primary Bedroom | 3.34 m x 3.9 m | |
| Bedroom 2 | 3.44 m x 3.13 m | |
| Laundry room | 1.16 m x 2.68 m |
| Features | |||||
|---|---|---|---|---|---|
| Heated Garage | Stall | Underground | |||
| See Remarks | Dishwasher | Dryer | |||
| Refrigerator | Stove | Washer | |||















































