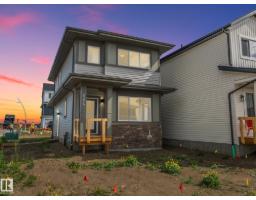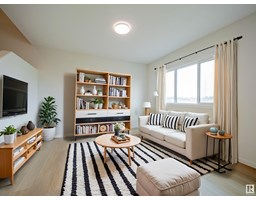7189 ROSENTHAL DR NW Rosenthal (Edmonton), Edmonton, Alberta, CA
Address: 7189 ROSENTHAL DR NW, Edmonton, Alberta
3 Beds3 Baths1621 sqftStatus: Buy Views : 72
Price
$475,000
Summary Report Property
- MKT IDE4459561
- Building TypeHouse
- Property TypeSingle Family
- StatusBuy
- Added2 days ago
- Bedrooms3
- Bathrooms3
- Area1621 sq. ft.
- DirectionNo Data
- Added On26 Sep 2025
Property Overview
Discover the lifestyle you’ve been dreaming of in this Impact Home with a SEPARATE ENTRANCE! The main floor welcomes you with 9’ ceilings and a bright open layout, featuring quartz counters, a ceramic tile backsplash, and sleek cabinetry. A spacious living room, dining area, mudroom, and half bath make this level as practical as it is stylish. Upstairs, the primary suite offers a walk-in closet and a private 4-piece ensuite, while two additional bedrooms, a full bath, and convenient laundry complete the space. Built with the quality and care Impact is known for, every home comes with the reassurance of the Alberta New Home Warranty Program. *Some photos are virtually staged* (id:51532)
Tags
| Property Summary |
|---|
Property Type
Single Family
Building Type
House
Storeys
2
Square Footage
1621 sqft
Title
Freehold
Neighbourhood Name
Rosenthal (Edmonton)
Land Size
263.12 m2
Built in
2025
Parking Type
Parking Pad
| Building |
|---|
Bathrooms
Total
3
Partial
1
Interior Features
Basement Type
Full (Unfinished)
Building Features
Features
Lane
Style
Detached
Square Footage
1621 sqft
Fire Protection
Smoke Detectors
Building Amenities
Ceiling - 9ft, Vinyl Windows
Heating & Cooling
Heating Type
Forced air
Parking
Parking Type
Parking Pad
| Level | Rooms | Dimensions |
|---|---|---|
| Main level | Living room | Measurements not available |
| Dining room | Measurements not available | |
| Kitchen | Measurements not available | |
| Mud room | Measurements not available | |
| Pantry | Measurements not available | |
| Upper Level | Primary Bedroom | Measurements not available |
| Bedroom 2 | Measurements not available | |
| Bedroom 3 | Measurements not available | |
| Laundry room | Measurements not available |
| Features | |||||
|---|---|---|---|---|---|
| Lane | Parking Pad | Ceiling - 9ft | |||
| Vinyl Windows | |||||






























































