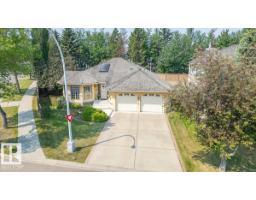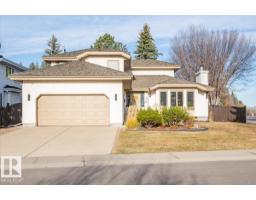1034 CARTER CREST RD NW Carter Crest, Edmonton, Alberta, CA
Address: 1034 CARTER CREST RD NW, Edmonton, Alberta
Summary Report Property
- MKT IDE4457486
- Building TypeDuplex
- Property TypeSingle Family
- StatusBuy
- Added7 weeks ago
- Bedrooms3
- Bathrooms3
- Area1244 sq. ft.
- DirectionNo Data
- Added On22 Sep 2025
Property Overview
Welcome to the Palisades of Whitemud Hills, a well maintained adult complex with attractive landscaping consisting of 36 half duplex bungalows & split level homes. Great location just steps to a large park & wilderness walks in Whitemud Creek ravine. Public transit, shopping & banking are nearby. New asphalt shingles throughout the complex (2024/25). Spacious bungalow with high vaulted ceilings & big windows in LR/DR with gas fireplace & patio doors opening onto the large sunny deck. Bright kitchen with west facing dinette & plenty of cupboards, large primary bedroom with 4 pce ensuite, the second bedroom could also be used as a den/office, 4 pce guest bathroom & main floor washer & dryer. The basement has a huge family room with a gas fireplace, big bedroom & 2 pce bath which is ideal for out of town guests. Large storage & utility areas with high efficiency Lennox furnace & 40 gallon hot water tank which were installed in September 2023. Move in and enjoy an easy lifestyle in this well run complex. (id:51532)
Tags
| Property Summary |
|---|
| Building |
|---|
| Level | Rooms | Dimensions |
|---|---|---|
| Basement | Bedroom 3 | 6.37 m x 3.84 m |
| Recreation room | 6.81 m x 4.01 m | |
| Storage | 5.31 m x 4.11 m | |
| Utility room | 5.89 m x 3.79 m | |
| Main level | Living room | 4.14 m x 4.32 m |
| Dining room | 2.91 m x 4.89 m | |
| Kitchen | 3.18 m x 3.24 m | |
| Primary Bedroom | 6.56 m x 3.83 m | |
| Bedroom 2 | 3.02 m x 3.5 m | |
| Breakfast | Measurements not available |
| Features | |||||
|---|---|---|---|---|---|
| Cul-de-sac | Treed | No back lane | |||
| Park/reserve | Attached Garage | Dishwasher | |||
| Dryer | Garage door opener remote(s) | Garage door opener | |||
| Hood Fan | Refrigerator | Stove | |||
| Washer | Window Coverings | ||||













































































