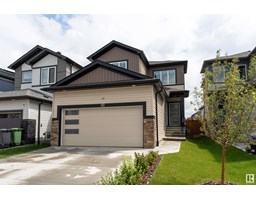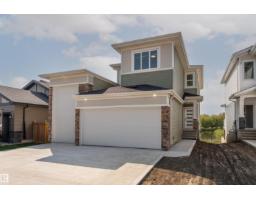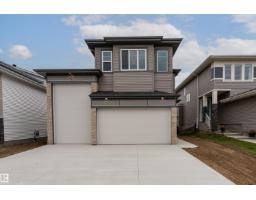10519 40 ST NW Gold Bar, Edmonton, Alberta, CA
Address: 10519 40 ST NW, Edmonton, Alberta
Summary Report Property
- MKT IDE4458952
- Building TypeHouse
- Property TypeSingle Family
- StatusBuy
- Added2 days ago
- Bedrooms5
- Bathrooms2
- Area1011 sq. ft.
- DirectionNo Data
- Added On28 Sep 2025
Property Overview
This beautifully UPDATED 1010 sq ft Gold Bar bungalow combines modern design, natural light, and incredible versatility with a LEGAL BASEMENT SUITE and its own SECONDARY DOOR. The main floor offers a bright living room with large windows and sleek laminate flooring, a gorgeous white kitchen with brand NEW STAINLESS STEEL appliances and plenty of counter space, a spacious primary bedroom, two additional bedrooms, and a fresh 4 piece bathroom. The BASEMENT SUITE features its own stylish white kitchen with NEW STAINLESS STEEL appliances, a generous rec room perfect for entertaining, two large bedrooms with ample storage, laundry, and another new 4 piece bathroom. Outside, enjoy a PRIVATE BACKYARD with mature trees, patio space, and a single garage, all within steps of Gold Bar Park and its scenic ravine trails. Families will love the nearby playground at Gold Bar Elementary, shopping convenience at Capilano Mall, and quick access to schools and transit. This home is move in ready and made to impress. (id:51532)
Tags
| Property Summary |
|---|
| Building |
|---|
| Land |
|---|
| Level | Rooms | Dimensions |
|---|---|---|
| Basement | Bedroom 4 | 3.19 m x 3.78 m |
| Second Kitchen | 2.71 m x 2.85 m | |
| Recreation room | 3.88 m x 3.25 m | |
| Bedroom 5 | 3.88 m x 3.11 m | |
| Laundry room | 3.83 m x 1.14 m | |
| Storage | 1.03 m x 3.35 m | |
| Main level | Living room | 3.85 m x 6.59 m |
| Kitchen | 4.24 m x 4.3 m | |
| Primary Bedroom | 3.87 m x 3.26 m | |
| Bedroom 2 | 3.28 m x 3.73 m | |
| Bedroom 3 | 3.26 m x 2.47 m |
| Features | |||||
|---|---|---|---|---|---|
| Ravine | Lane | Detached Garage | |||
| Dishwasher | Garage door opener | Dryer | |||
| Refrigerator | Two stoves | Two Washers | |||
| Suite | |||||












































































