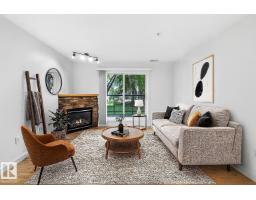10527 133 AV NW Rosslyn, Edmonton, Alberta, CA
Address: 10527 133 AV NW, Edmonton, Alberta
Summary Report Property
- MKT IDE4460089
- Building TypeHouse
- Property TypeSingle Family
- StatusBuy
- Added14 hours ago
- Bedrooms4
- Bathrooms2
- Area1440 sq. ft.
- DirectionNo Data
- Added On06 Oct 2025
Property Overview
Welcome to this lovingly maintained home, set on one of the largest lots in the area—over 15,000 sq ft—with no backyard neighbors for ultimate privacy. Recent upgrades include new shingles, durable vinyl siding, and updated windows for peace of mind. A double detached garage plus an extra double parking pad provide ample room for vehicles, RV, or toys. The property is a gardener’s dream with apple and plum trees, grapevines, strawberries, blueberries, and a large garden space to enjoy. Adding to the charm is a bright sunroom with skylights, offering an inviting retreat and additional living space to soak in natural light year-round. This rare property combines functionality, updates, and extraordinary outdoor space, making it a standout opportunity. Don’t miss your chance to own a home with both modern improvements and an expansive, private yard perfect for family gatherings, entertaining, or simply relaxing in your own private oasis. (id:51532)
Tags
| Property Summary |
|---|
| Building |
|---|
| Land |
|---|
| Level | Rooms | Dimensions |
|---|---|---|
| Lower level | Bedroom 4 | Measurements not available |
| Main level | Living room | Measurements not available |
| Dining room | Measurements not available | |
| Kitchen | Measurements not available | |
| Primary Bedroom | Measurements not available | |
| Bedroom 2 | Measurements not available | |
| Bedroom 3 | Measurements not available |
| Features | |||||
|---|---|---|---|---|---|
| Treed | Lane | No Smoking Home | |||
| Skylight | Detached Garage | Dishwasher | |||
| Dryer | Hood Fan | Refrigerator | |||
| Stove | Washer | Window Coverings | |||
| Vinyl Windows | |||||

































































