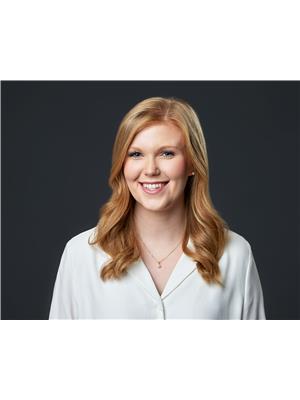10636 79 ST NW NW Forest Heights (Edmonton), Edmonton, Alberta, CA
Address: 10636 79 ST NW NW, Edmonton, Alberta
Summary Report Property
- MKT IDE4460671
- Building TypeHouse
- Property TypeSingle Family
- StatusBuy
- Added4 hours ago
- Bedrooms3
- Bathrooms2
- Area956 sq. ft.
- DirectionNo Data
- Added On05 Oct 2025
Property Overview
Welcome to the heart of Forest Heights - one of Edmonton’s most desirable communities! Steps away from the river valley, this legally suited raised bungalow offers the perfect blend of charm, modern upgrades and functionality. Meticulously maintained and cared for, this home includes an extensive list of upgrades, such as: new flooring, triple pane windows, fresh paint & light fixtures, a bathroom reno (jet tub incl.), new furnace & HWT, new exterior concrete, an updated insulated garage & so much more! Minimalist & modern with thoughtful, cozy and functional elements throughout, there is so much room to grow. The basement suite features an open-concept layout, ideal for investors and rental opportunities. Enjoy entertaining, gardening or relaxing under the pergola in your oasis in the city. Beyond the home, enjoy daily walks along the ravine, nearby coffee shops, local parks, and excellent schools. Turn-key, suited and situated amongst the River Valley & Rowland Rd - the home you've been waiting for! (id:51532)
Tags
| Property Summary |
|---|
| Building |
|---|
| Land |
|---|
| Level | Rooms | Dimensions |
|---|---|---|
| Basement | Second Kitchen | 9.1 m x 10.2 m |
| Bedroom 5 | 12.4 m x 11 m | |
| Recreation room | 12.5 m x 23.1 m | |
| Laundry room | 12.3 m x 13.9 m | |
| Utility room | 5.9 m x 4.9 m | |
| Main level | Living room | 13.3 m x 18.4 m |
| Kitchen | 13.1 m x 11.1 m | |
| Primary Bedroom | 13.3 m x 12.1 m | |
| Bedroom 2 | 9.2 m x 12.2 m |
| Features | |||||
|---|---|---|---|---|---|
| Ravine | Park/reserve | Lane | |||
| Recreational | Detached Garage | Dishwasher | |||
| Dryer | Garage door opener remote(s) | Garage door opener | |||
| Hood Fan | Refrigerator | Washer | |||
| Window Coverings | Two stoves | Suite | |||




































































