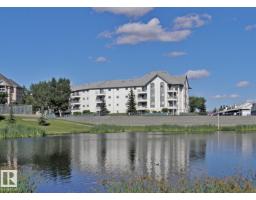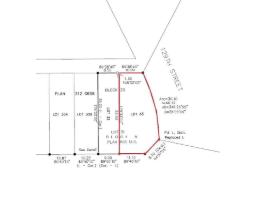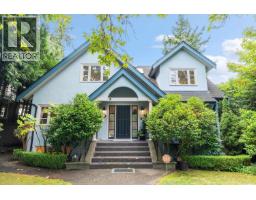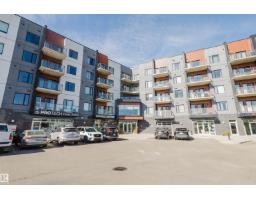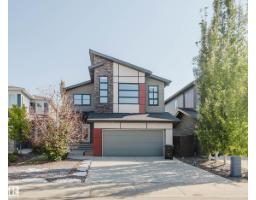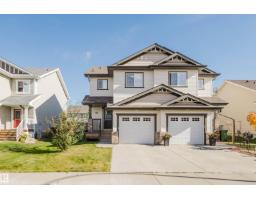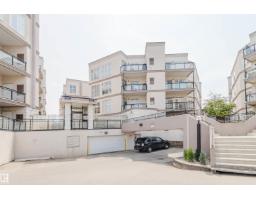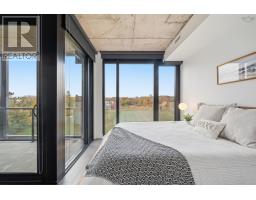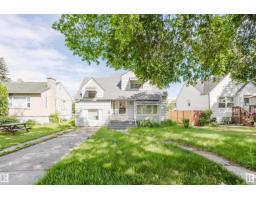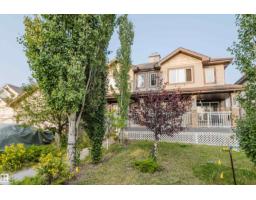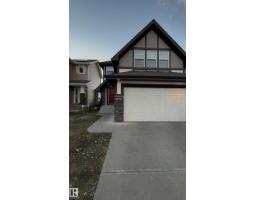10935 76 AV NW McKernan, Edmonton, Alberta, CA
Address: 10935 76 AV NW, Edmonton, Alberta
Summary Report Property
- MKT IDE4452860
- Building TypeDuplex
- Property TypeSingle Family
- StatusBuy
- Added15 weeks ago
- Bedrooms8
- Bathrooms6
- Area2131 sq. ft.
- DirectionNo Data
- Added On14 Aug 2025
Property Overview
INVESTOR ALERT! Fantastic investment property in central Mckernan location! This fully finished 3 storey half duplex home boasts a total of 8 bedrooms, 6 full baths including 4 ensuites with a separate entrance to the basement, 3 fridges & TWO sets of washer/dryer. TWO huge primary bedrooms. Very functional floor plan with great use of space. Hardwood on all above grade levels & laminate flooring in basement - NO carpet. Main floor has a bedroom & a 3 pc bath. Gourmet HUGE kitchen boasts espresso cabinets, SS appliances, granite countertops and GAS stove. Upstairs has 3 bedrooms - all with its own ensuite. Fully finished basement has 3 more bedrooms & one 4 pc bath. Separate laundry and a kitchenette. Lots of storage space on the 3rd level & basement. Oversized double detached garage with a SOUTH facing backyard. Convenient location within walking distance to UofA, grocery stores, restaurants, bus stops & Mckernan/Belgravia LRT station.Easy commute to Downtown. Incredible property with tremendous return! (id:51532)
Tags
| Property Summary |
|---|
| Building |
|---|
| Land |
|---|
| Level | Rooms | Dimensions |
|---|---|---|
| Basement | Bedroom 6 | Measurements not available |
| Additional bedroom | Measurements not available | |
| Bedroom | Measurements not available | |
| Main level | Living room | Measurements not available |
| Dining room | Measurements not available | |
| Kitchen | Measurements not available | |
| Bedroom 5 | Measurements not available | |
| Upper Level | Primary Bedroom | Measurements not available |
| Bedroom 2 | Measurements not available | |
| Bedroom 3 | Measurements not available | |
| Bedroom 4 | Measurements not available |
| Features | |||||
|---|---|---|---|---|---|
| Flat site | Lane | Detached Garage | |||
| Dishwasher | Garage door opener remote(s) | Garage door opener | |||
| Hood Fan | Dryer | Refrigerator | |||
| Two stoves | Two Washers | Ceiling - 9ft | |||
| Vinyl Windows | |||||


























