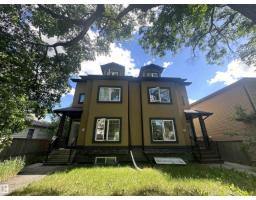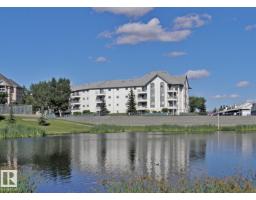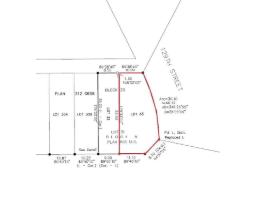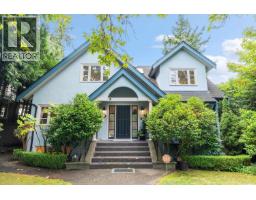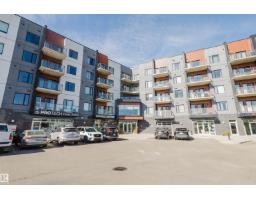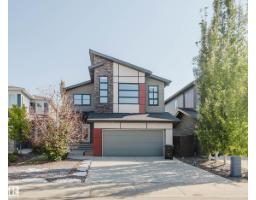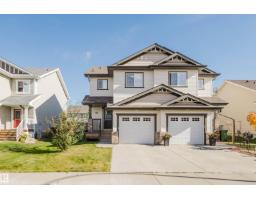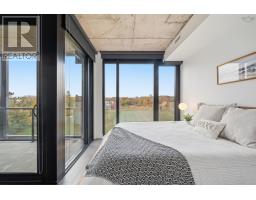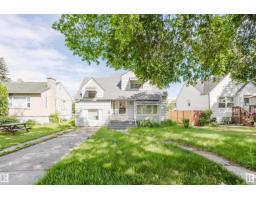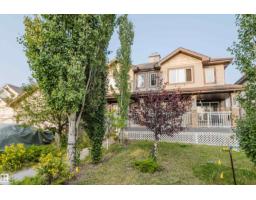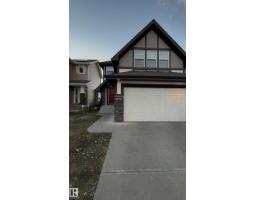#223 4831 104A ST NW Empire Park, Edmonton, Alberta, CA
Address: #223 4831 104A ST NW, Edmonton, Alberta
Summary Report Property
- MKT IDE4456740
- Building TypeApartment
- Property TypeSingle Family
- StatusBuy
- Added8 weeks ago
- Bedrooms2
- Bathrooms2
- Area1281 sq. ft.
- DirectionNo Data
- Added On20 Oct 2025
Property Overview
Welcome to Southview Court! This bright and spacious 2-bedroom, 2-bathroom corner unit offers nearly 1,300 sq ft of comfortable living space, with desirable east--facing exposure that fills the bedrooms, living room, and large balcony with natural sunlight throughout the day. With 9+ foot ceilings and floor-to-ceiling windows, the open-concept layout is perfect for both relaxing and entertaining. Enjoy cooking and dining in the open kitchen and on the sunny balcony. The unit also features in-suite laundry, two tandem underground heated parking stalls, and a secure storage area. Just steps away from Superstore, the Italian Centre, restaurants, cafes, and public transit. There’s also quick access to the LRT, University of Alberta, Southgate Mall, downtown, Calgary Trail, and Whitemud Drive. The building also offers plenty of visitor parking and a secure, well-maintained environment. (id:51532)
Tags
| Property Summary |
|---|
| Building |
|---|
| Land |
|---|
| Level | Rooms | Dimensions |
|---|---|---|
| Main level | Living room | Measurements not available |
| Dining room | Measurements not available | |
| Kitchen | Measurements not available | |
| Primary Bedroom | Measurements not available | |
| Bedroom 2 | Measurements not available |
| Features | |||||
|---|---|---|---|---|---|
| Corner Site | See remarks | Indoor | |||
| Heated Garage | See Remarks | Dishwasher | |||
| Dryer | Garage door opener remote(s) | Microwave Range Hood Combo | |||
| Refrigerator | Stove | Washer | |||
| Window Coverings | Ceiling - 10ft | Ceiling - 9ft | |||











































