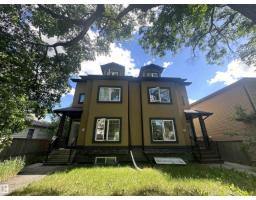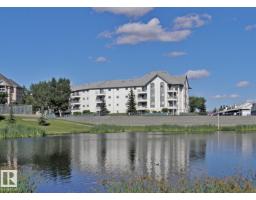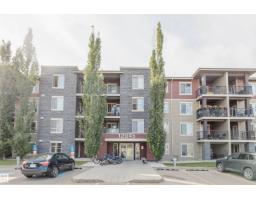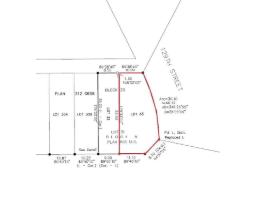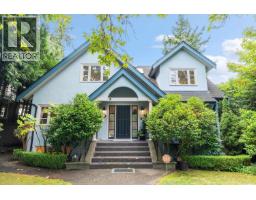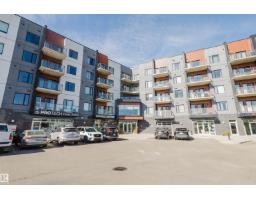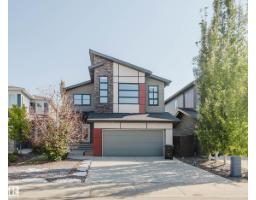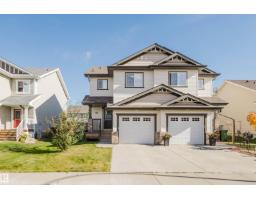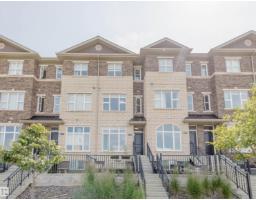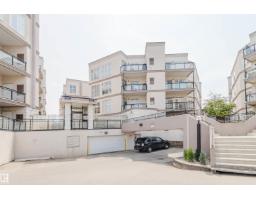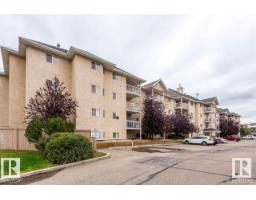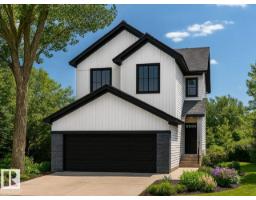16730 122A ST NW Rapperswill, Edmonton, Alberta, CA
Address: 16730 122A ST NW, Edmonton, Alberta
Summary Report Property
- MKT IDE4465857
- Building TypeHouse
- Property TypeSingle Family
- StatusBuy
- Added2 days ago
- Bedrooms3
- Bathrooms3
- Area1638 sq. ft.
- DirectionNo Data
- Added On15 Nov 2025
Property Overview
Discover a contemporary and functional design in this 3-bedroom, 2.5-bathroom home. Ideally situated in the sought-after Rapperswil community, this residence offers an exceptional living experience. The property boasts a prime location, overlooking a tranquil pond while providing easy access to schools, shopping, and Henday Inside, you are greeted by the timeless appeal of freshly painted neutral interior, creating a move-in-ready. At the heart of the home, the open-concept kitchen is equipped with stainless steel appliances, elegant granite countertops, a stylish backsplash, and a corner pantry. It flows effortlessly into the sunlit family room, where a cozy gas fireplace sets an inviting tone for both relaxation and entertaining. Upstairs, the upper level features a spacious bonus room accentuated by a vaulted ceiling. The primary suite serves as a private retreat, complete with a walk-in closet and a spa-inspired ensuite featuring a soaker tub and a separate glass-enclosed shower. (id:51532)
Tags
| Property Summary |
|---|
| Building |
|---|
| Level | Rooms | Dimensions |
|---|---|---|
| Main level | Living room | Measurements not available |
| Dining room | Measurements not available | |
| Kitchen | Measurements not available | |
| Family room | Measurements not available | |
| Upper Level | Primary Bedroom | Measurements not available |
| Bedroom 2 | Measurements not available | |
| Bedroom 3 | Measurements not available | |
| Bonus Room | Measurements not available |
| Features | |||||
|---|---|---|---|---|---|
| See remarks | Attached Garage | Dishwasher | |||
| Dryer | Refrigerator | Stove | |||
| Washer | |||||





