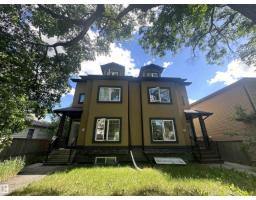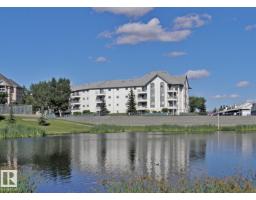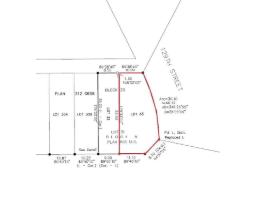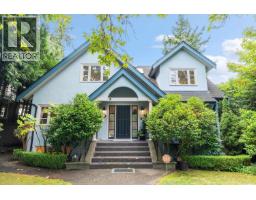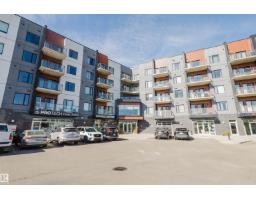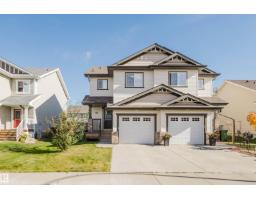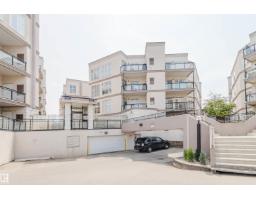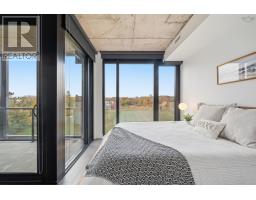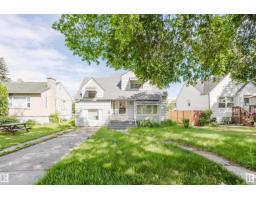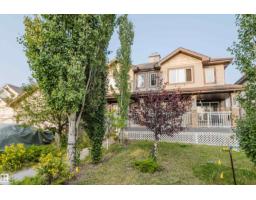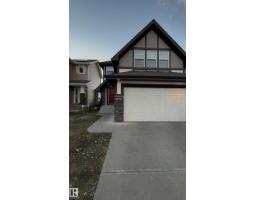2122 WARE RD NW Windermere, Edmonton, Alberta, CA
Address: 2122 WARE RD NW, Edmonton, Alberta
Summary Report Property
- MKT IDE4459611
- Building TypeHouse
- Property TypeSingle Family
- StatusBuy
- Added15 weeks ago
- Bedrooms4
- Bathrooms4
- Area2467 sq. ft.
- DirectionNo Data
- Added On29 Sep 2025
Property Overview
Welcome to this fully finished home in the highly sought-after ONE at Windermere! This stunning A/C home sits on a 5,000+ sqft lot in a quiet cul-de-sac, boasting 3,200+ sqft living space w/ 4 bedrooms & 3.5 baths. Open concept 9’ main floor features a spacious foyer, Office w/ dbl french door, hardwood flooring & tile throughout. Bright living room has a gas fireplace & large windows overlooking backyard. Gourmet kitchen has loads of modern cabinetry, large island w/ granite countertop, SS appliances & large walkthru pantry. Upstairs has a large bonus room. Primary bedroom comes with a lavish 5 pc ensuite w/ dbl sinks, soaker tub & a standing shower. TWO good sized bedrooms & laundry rm. Fully finished basement has a large rec room, 4th bedroom & a 3pc bath. Private backyard has a large TWO-tier vinyl deck for family entertainment & a playset. Walking distance to schools, playground and shopping. A perfect family home in a premium location! (id:51532)
Tags
| Property Summary |
|---|
| Building |
|---|
| Land |
|---|
| Level | Rooms | Dimensions |
|---|---|---|
| Basement | Family room | Measurements not available |
| Bedroom 4 | Measurements not available | |
| Recreation room | Measurements not available | |
| Main level | Living room | 5.51 m x 4.87 m |
| Dining room | 2.76 m x 3.96 m | |
| Kitchen | 3.95 m x 3.96 m | |
| Den | 2.63 m x 3.29 m | |
| Upper Level | Primary Bedroom | 4.44 m x 4.8 m |
| Bedroom 2 | 5 m x 3.93 m | |
| Bedroom 3 | 3.51 m x 3.95 m | |
| Bonus Room | 4.85 m x 5.79 m | |
| Laundry room | 2.18 m x 2.69 m |
| Features | |||||
|---|---|---|---|---|---|
| Cul-de-sac | Flat site | Attached Garage | |||
| Dishwasher | Dryer | Garage door opener remote(s) | |||
| Garage door opener | Hood Fan | Refrigerator | |||
| Stove | Washer | Water softener | |||
| Window Coverings | See remarks | Central air conditioning | |||
| Ceiling - 9ft | Vinyl Windows | ||||




















































