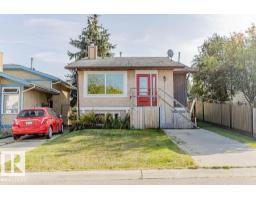11132 65 ST NW Highlands (Edmonton), Edmonton, Alberta, CA
Address: 11132 65 ST NW, Edmonton, Alberta
Summary Report Property
- MKT IDE4448986
- Building TypeHouse
- Property TypeSingle Family
- StatusBuy
- Added9 weeks ago
- Bedrooms4
- Bathrooms4
- Area1840 sq. ft.
- DirectionNo Data
- Added On22 Jul 2025
Property Overview
Welcome to this stunning 4-bedroom 1839 square foot two-story home nestled in the prestigious community of Highlands, known for its picturesque streets, mature trees, and close proximity to parks, walking trails, schools, shopping, and transit. Step inside to a bright and inviting sunken living room with vaulted ceilings, skylights, and a cozy gas fireplace with brick mantle. At the heart of the home is the kitchen featuring a center island with gas cooktop, vertical pantry, and an abundance of natural light. It overlooks your private sundeck and secluded backyard. Enjoy the convenience of main floor laundry and a formal dining room ideal for hosting family and friends. Upstairs features three spacious bedrooms, including a luxurious primary suite complete with double sinks, a stand-up shower, and skylights. The fully finished basement provides additional living space with a family room, gas fireplace, a fourth bedroom, and a 4-piece bathroom. Other features include central A/C and a double garage. (id:51532)
Tags
| Property Summary |
|---|
| Building |
|---|
| Land |
|---|
| Level | Rooms | Dimensions |
|---|---|---|
| Basement | Family room | Measurements not available |
| Bedroom 4 | Measurements not available | |
| Main level | Living room | 4.71 m x 4.72 m |
| Dining room | 3.79 m x 4.75 m | |
| Kitchen | 3.98 m x 4.73 m | |
| Upper Level | Primary Bedroom | 3.76 m x 4.52 m |
| Bedroom 2 | 2.74 m x 3.45 m | |
| Bedroom 3 | 3.85 m x 2.12 m |
| Features | |||||
|---|---|---|---|---|---|
| See remarks | Paved lane | Closet Organizers | |||
| No Animal Home | No Smoking Home | Detached Garage | |||
| Dishwasher | Dryer | Fan | |||
| Oven - Built-In | Refrigerator | Stove | |||
| Washer | Window Coverings | Central air conditioning | |||










































































