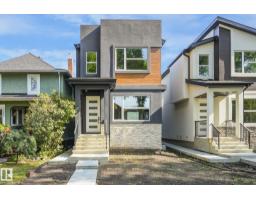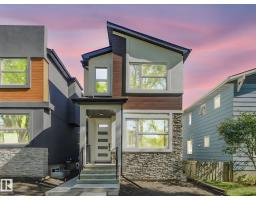11219 125 ST NW Inglewood (Edmonton), Edmonton, Alberta, CA
Address: 11219 125 ST NW, Edmonton, Alberta
Summary Report Property
- MKT IDE4460995
- Building TypeDuplex
- Property TypeSingle Family
- StatusBuy
- Added8 weeks ago
- Bedrooms4
- Bathrooms4
- Area1607 sq. ft.
- DirectionNo Data
- Added On07 Oct 2025
Property Overview
Brand New Inglewood Beauty!! This Fully Finished Stunning 1,607 sqft. 2-storey half duplex offers modern finishes, a functional layout, and an unbeatable location. The open-concept main floor features a sleek kitchen with quartz countertops, stainless steel appliances, and a spacious dining area that flows into a cozy living room with an electric fireplace. A versatile den and durable vinyl flooring complete the main level. Upstairs, the primary suite boasts a walk-in closet and 4-pc ensuite, along with two additional good size bedrooms, a full bath, and convenient upper-floor laundry. The fully finished basement adds a large rec room, a fourth bedroom, and a full bath—ideal for guests or family. Enjoy outdoor living on the 10’x10’ deck, in the fully fenced & landscaped backyard, or in your double detached garage. Located in family-friendly Inglewood on a Quiet Street — Steps to Schools, Parks, Daycare, Transit and Minutes to Downtown, U of A, and NAIT. New Home Warranty for peace of mind. Must See !!!!! (id:51532)
Tags
| Property Summary |
|---|
| Building |
|---|
| Land |
|---|
| Level | Rooms | Dimensions |
|---|---|---|
| Lower level | Bedroom 4 | 5.39 m x 3.73 m |
| Recreation room | 4.41 m x 7.79 m | |
| Utility room | 2.12 m x 3.14 m | |
| Storage | 1.41 m x 1.71 m | |
| Main level | Living room | 3.84 m x 3.47 m |
| Dining room | 4.15 m x 2.88 m | |
| Kitchen | 5.83 m x 3.7 m | |
| Den | 3.86 m x 2.43 m | |
| Upper Level | Primary Bedroom | 3.05 m x 4.19 m |
| Bedroom 2 | 2.88 m x 3.98 m | |
| Bedroom 3 | 2.88 m x 3.7 m |
| Features | |||||
|---|---|---|---|---|---|
| Exterior Walls- 2x6" | No Animal Home | No Smoking Home | |||
| Detached Garage | Dishwasher | Dryer | |||
| Garage door opener remote(s) | Garage door opener | Hood Fan | |||
| Microwave | Refrigerator | Stove | |||
| Washer | Ceiling - 9ft | ||||































































































