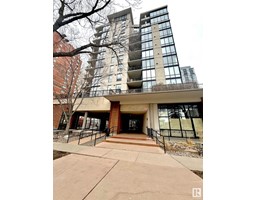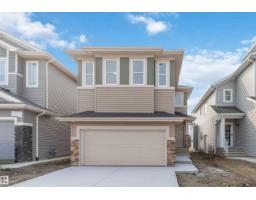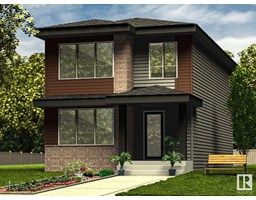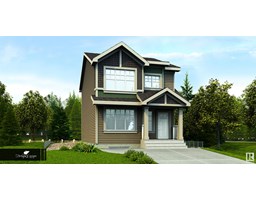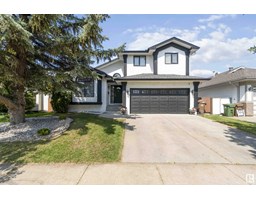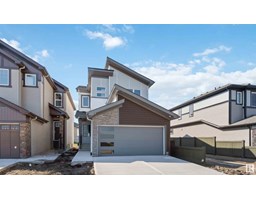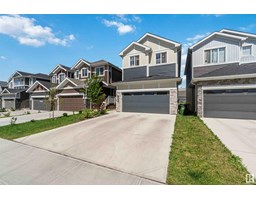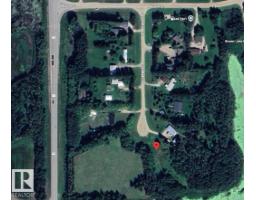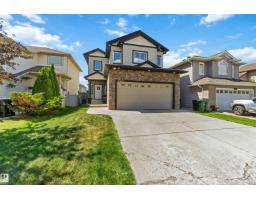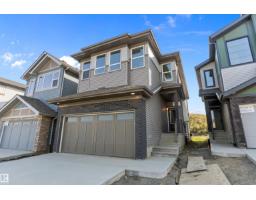11439 145 AV NW Carlisle, Edmonton, Alberta, CA
Address: 11439 145 AV NW, Edmonton, Alberta
Summary Report Property
- MKT IDE4447790
- Building TypeHouse
- Property TypeSingle Family
- StatusBuy
- Added7 weeks ago
- Bedrooms4
- Bathrooms3
- Area1173 sq. ft.
- DirectionNo Data
- Added On03 Aug 2025
Property Overview
This beautifully upgraded 4-bedroom, 2.5-bath bungalow in the family-friendly community of Carlisle offers 1173 sqft of bright, spacious living. Renovated in 2024, the home features laminate flooring throughout, a cozy wood-burning fireplace, and a modern kitchen with stainless steel appliances. The fully finished basement includes a spacious bedroom, 3-piece bathroom, a second kitchen, separate entrance, and a den—perfect for guests. Step outside to enjoy a private backyard with a deck, ideal for summer BBQs and relaxing, plus a double detached garage for added convenience. Conveniently situated close to schools, parks, and shopping, with easy access to major routes like 137 Ave and the Anthony Henday, commuting is a breeze. With public transit and everyday amenities just minutes away, this home offers the perfect blend of comfort, versatility, and location—ideal for families or anyone seeking a move-in-ready property in a well-established neighbourhood. All this home needs is YOU! (id:51532)
Tags
| Property Summary |
|---|
| Building |
|---|
| Level | Rooms | Dimensions |
|---|---|---|
| Basement | Dining room | 3.5 m x 3.84 m |
| Den | 3.51 m x 2.59 m | |
| Bedroom 4 | 4.77 m x 4.16 m | |
| Second Kitchen | 2.96 m x 3.84 m | |
| Laundry room | 3.89 m x 4.24 m | |
| Main level | Living room | 6.42 m x 4.75 m |
| Kitchen | 3.47 m x 2.32 m | |
| Primary Bedroom | 3.3 m x 4.11 m | |
| Bedroom 2 | 2.53 m x 3.04 m | |
| Bedroom 3 | 2.63 m x 3.38 m |
| Features | |||||
|---|---|---|---|---|---|
| Lane | Detached Garage | Dishwasher | |||
| Dryer | Garage door opener remote(s) | Garage door opener | |||
| Washer | Window Coverings | Refrigerator | |||
| Two stoves | |||||































































