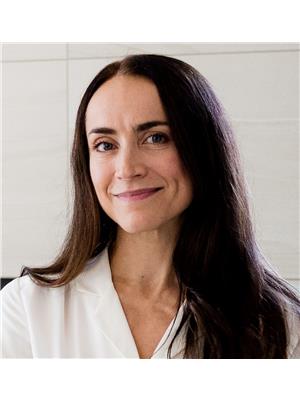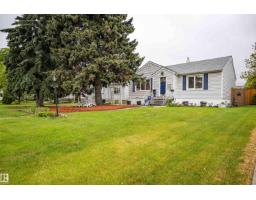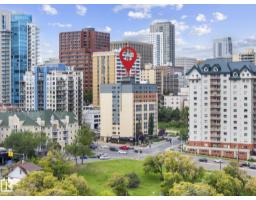116 GRANDISLE WY NW Riverview Area, Edmonton, Alberta, CA
Address: 116 GRANDISLE WY NW, Edmonton, Alberta
Summary Report Property
- MKT IDE4460853
- Building TypeHouse
- Property TypeSingle Family
- StatusBuy
- Added2 days ago
- Bedrooms4
- Bathrooms3
- Area2263 sq. ft.
- DirectionNo Data
- Added On04 Oct 2025
Property Overview
Prepare to fall in love with this quintessential family home, situated on a stunning acre lot backing a ravine, just minutes from every amenity. The romance starts at the roundabout driveway and timeless curb appeal, and the love story continues inside where nearly every inch has been thoughtfully updated. The main floor is ideal for both entertaining and busy family life with a grand living and dining room, powder room, modern kitchen, cozy family room, and dream mudroom with its own entrance. Step out from kitchen or family room onto the massive deck overlooking the park-like yard—perfect for large summer gatherings. Upstairs offers four spacious bedrooms, including a beautiful primary with 3pc ensuite and walk-in closet, plus a 5pc bath. The basement is ready for your chapter in the story. And the beauty is not just skin deep, you will appreciate the two-zone high-velocity furnace with A/C, tankless hot water, and underground rainwater collection/ irrigation system. Cupid approves! (id:51532)
Tags
| Property Summary |
|---|
| Building |
|---|
| Land |
|---|
| Level | Rooms | Dimensions |
|---|---|---|
| Main level | Living room | 7.09 m x 3.99 m |
| Dining room | 3.36 m x 4.19 m | |
| Kitchen | 3.65 m x 3.68 m | |
| Family room | 3.65 m x 5.63 m | |
| Breakfast | 2.7 m x 2.24 m | |
| Mud room | 2.12 m x 3.73 m | |
| Upper Level | Primary Bedroom | 3.66 m x 4.82 m |
| Bedroom 2 | 3.97 m x 3.8 m | |
| Bedroom 3 | 3.44 m x 2.93 m | |
| Bedroom 4 | 3.67 m x 3.94 m |
| Features | |||||
|---|---|---|---|---|---|
| Private setting | Treed | Attached Garage | |||
| Dishwasher | Dryer | Garage door opener remote(s) | |||
| Garage door opener | Microwave | Refrigerator | |||
| Stove | Washer | Window Coverings | |||
| See remarks | |||||













































































