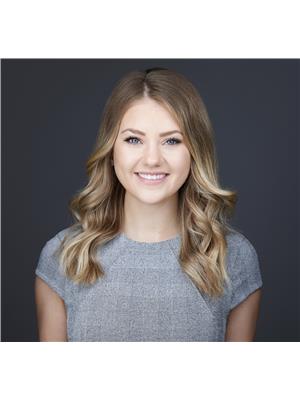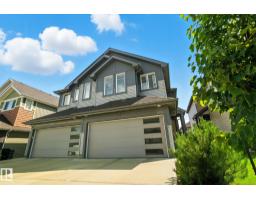11604 15 AV NW Twin Brooks, Edmonton, Alberta, CA
Address: 11604 15 AV NW, Edmonton, Alberta
Summary Report Property
- MKT IDE4445502
- Building TypeDuplex
- Property TypeSingle Family
- StatusBuy
- Added7 weeks ago
- Bedrooms3
- Bathrooms3
- Area1432 sq. ft.
- DirectionNo Data
- Added On09 Aug 2025
Property Overview
BRIGHT & CLEAN 55+ half duplex BUNGALOW just steps from Whitemud Creek Ravine. This AIR CONDITIONED home, with original owners, has been IMMACULATELY MAINTAINED throughout the years. A spacious entryway opens to the open concept living/dining w/ vaulted ceilings, plenty of built-in oak cabinetry/desk space w/granite counters & S.S. appliances (5yrs old), corner pantry & relaxing living area w. a cozy fireplace. Off the main space there is access to the large deck with stunning views of the mature landscaping. The generous primary bedroom includes 3pc ensuite w/tub & large walk in closet! A front bedroom/office, 3pce bath & laundry/mud room complete the main floor. FULLY FINISHED BASEMENT w/hardwood flooring, huge family/rec room, craft room/den w/built-in cabinets, spacious bedroom, full bath & tonnes of storage. Addl' upgrades steel studs in basement, furnace (2024), 2x6 construction on main. PET FRIENDLY! OVERSIZED DOUBLE ATTACHED GARAGE with one stall 26'4'' deep & extra side space! (id:51532)
Tags
| Property Summary |
|---|
| Building |
|---|
| Level | Rooms | Dimensions |
|---|---|---|
| Basement | Den | 4.65 m x 2.98 m |
| Bedroom 3 | 4.01 m x 2.56 m | |
| Recreation room | 5.12 m x 8.3 m | |
| Storage | 3.01 m x 1.5 m | |
| Main level | Living room | 4.99 m x 5.4 m |
| Dining room | 3.16 m x 4.38 m | |
| Kitchen | 3.76 m x 3.75 m | |
| Primary Bedroom | 3.7 m x 4.65 m | |
| Bedroom 2 | 3.31 m x 3.89 m |
| Features | |||||
|---|---|---|---|---|---|
| Flat site | No back lane | Park/reserve | |||
| Exterior Walls- 2x6" | Attached Garage | Oversize | |||
| Dishwasher | Dryer | Garage door opener remote(s) | |||
| Garage door opener | Hood Fan | Microwave | |||
| Refrigerator | Stove | Washer | |||
| Window Coverings | Central air conditioning | Vinyl Windows | |||































































































