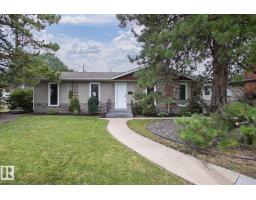11612 36 AV NW Greenfield, Edmonton, Alberta, CA
Address: 11612 36 AV NW, Edmonton, Alberta
Summary Report Property
- MKT IDE4459760
- Building TypeHouse
- Property TypeSingle Family
- StatusBuy
- Added14 hours ago
- Bedrooms6
- Bathrooms3
- Area1410 sq. ft.
- DirectionNo Data
- Added On29 Sep 2025
Property Overview
Hidden away on a quiet cul-de-sac lies this incredible 705 sqm pie-shaped lot with rare back alley access, home to a beautifully kept 1968 open-beam bungalow. Showcasing cedar ceiling finishes, south-facing front exposure and timeless late-60s character, this 1,400 sq. ft. home has been lovingly maintained by the original owner. Inside you’ll find 6 bedrooms, 3 full bathrooms & convenient main-floor laundry. The spacious primary suite features a 3-pc ensuite, while even the secondary bedrooms are oversized—perfect for a growing family. A wood-burning fireplace warms the entire main floor, while the finished basement offers a large family room with gas fireplace and a newly renovated bathroom. Upgrades include newer windows, roof, sewer line & infrastructure, leaving no deferred maintenance. Step outside to a massive deck & patio overlooking the low-maintenance yard. An oversized heated double garage completes this rare offering, just steps from schools, parks & the LRT. (id:51532)
Tags
| Property Summary |
|---|
| Building |
|---|
| Land |
|---|
| Level | Rooms | Dimensions |
|---|---|---|
| Basement | Family room | 8.84 m x 5.94 m |
| Den | 4.24 m x 3.78 m | |
| Bedroom 4 | 4.7 m x 2.5 m | |
| Bedroom 5 | 3.35 m x 3.96 m | |
| Bedroom 6 | 2.7 m x 4.2 m | |
| Main level | Living room | 6.85 m x 4.19 m |
| Dining room | 4.43 m x 2.62 m | |
| Kitchen | 4.43 m x 2.93 m | |
| Primary Bedroom | 5 m x 3.39 m | |
| Bedroom 2 | 3.2 m x 2.78 m | |
| Bedroom 3 | 4.52 m x 3.97 m |
| Features | |||||
|---|---|---|---|---|---|
| Cul-de-sac | Lane | Closet Organizers | |||
| No Animal Home | No Smoking Home | Detached Garage | |||
| Oversize | Dishwasher | Dryer | |||
| Freezer | Garage door opener remote(s) | Hood Fan | |||
| Refrigerator | Gas stove(s) | Washer | |||
| Vinyl Windows | |||||


























































































