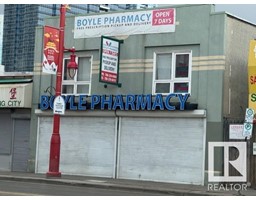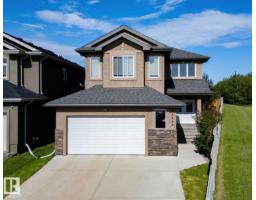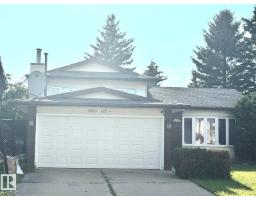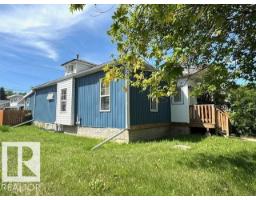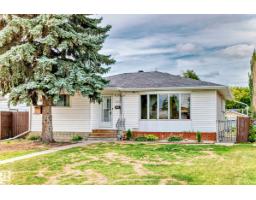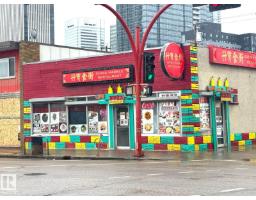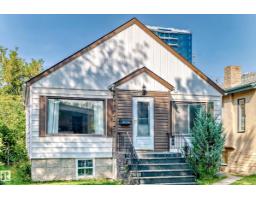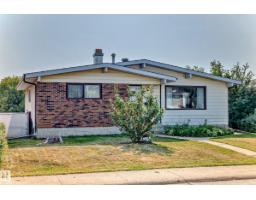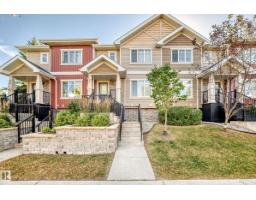12111 92 ST NW Alberta Avenue, Edmonton, Alberta, CA
Address: 12111 92 ST NW, Edmonton, Alberta
Summary Report Property
- MKT IDE4458938
- Building TypeHouse
- Property TypeSingle Family
- StatusBuy
- Added7 days ago
- Bedrooms5
- Bathrooms2
- Area933 sq. ft.
- DirectionNo Data
- Added On23 Sep 2025
Property Overview
Investors & starter home buyers alert! Build your own equity! Rent it or live in this single detached house. Welcome to this fantastic, renovated house situated in the convenient & matured community! Main floor greets you w open concept living room w hardwood flooring, large & bright window. Dining area adjacent to spacious kitchen cabinets boasts brand new backsplash tiles, vinyl plank flooring & large center kitchen w quartz counter. 3 sizable bedrooms all with laminate floorings throughout & an upgraded newer 4 pc bathroom. Back door separate entrance to a fully finished basement c/w 2 additional bedrooms/a 4pc bathroom/storage rm/laundry & utility rm. Good-sized private landscaped & fenced yard. Back lance to a double car garage. UPGRADES during years: Extra siding insulation/bathrooms/windows/floorings/sewer lines/100 amp panel/furnace (2013)/HWT/double garage/new shingle. Easy access to bus routes/schools/park/playground/shopping & all amenities. Quick poss available. Don't miss! (id:51532)
Tags
| Property Summary |
|---|
| Building |
|---|
| Land |
|---|
| Level | Rooms | Dimensions |
|---|---|---|
| Basement | Bedroom 4 | 3.37 m x 3.31 m |
| Bedroom 5 | 4.09 m x 3.8 m | |
| Utility room | 2.13 m x 1.65 m | |
| Storage | 2.4 m x 1.17 m | |
| Laundry room | 3.57 m x 2.56 m | |
| Main level | Living room | 5.36 m x 3.73 m |
| Dining room | Measurements not available | |
| Kitchen | 3.72 m x 3.41 m | |
| Primary Bedroom | 3.51 m x 3.24 m | |
| Bedroom 2 | 3.79 m x 2.52 m | |
| Bedroom 3 | 2.73 m x 2.31 m |
| Features | |||||
|---|---|---|---|---|---|
| Lane | Detached Garage | Dryer | |||
| Hood Fan | Refrigerator | Stove | |||
| Washer | |||||


























































