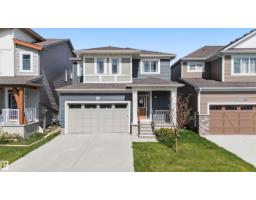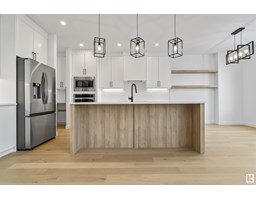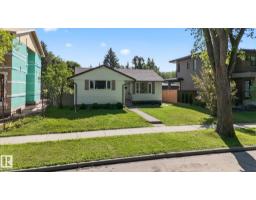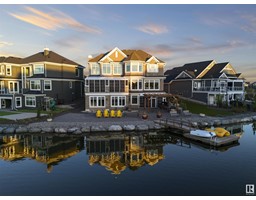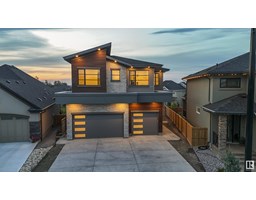1215 24 AV NW NW Tamarack, Edmonton, Alberta, CA
Address: 1215 24 AV NW NW, Edmonton, Alberta
5 Beds4 Baths2298 sqftStatus: Buy Views : 170
Price
$775,000
Summary Report Property
- MKT IDE4455743
- Building TypeHouse
- Property TypeSingle Family
- StatusBuy
- Added17 hours ago
- Bedrooms5
- Bathrooms4
- Area2298 sq. ft.
- DirectionNo Data
- Added On03 Sep 2025
Property Overview
Welcome to your new dream home! Nestled in a peaceful cul-de-sac, this 3-bedroom, 2.5-bathroom residence offers spectacular, unobstructed views of a serene pond. Inside, an open-concept layout is perfect for modern living and entertaining. The chef's kitchen flows effortlessly into the living and dining areas, all bathed in natural light. Upstairs, the primary suite is a private retreat with its own luxurious ensuite. A valuable bonus: this home features a legal suite, ideal for extra income or extended family. Location is everything! You'll be just steps from major shopping, dining, and transportation. This isn't just a home it's a lifestyle. Don't miss the chance to own this piece of paradise! (id:51532)
Tags
| Property Summary |
|---|
Property Type
Single Family
Building Type
House
Storeys
2
Square Footage
2298 sqft
Title
Freehold
Neighbourhood Name
Tamarack
Built in
2016
Parking Type
Attached Garage
| Building |
|---|
Bathrooms
Total
5
Partial
1
Interior Features
Appliances Included
Dishwasher, Garage door opener remote(s), Garage door opener, Hood Fan, Oven - Built-In, Microwave, Stove, Gas stove(s), Dryer, Refrigerator, Two Washers
Basement Features
Suite
Basement Type
Full (Finished)
Building Features
Features
Cul-de-sac, No Animal Home, No Smoking Home
Style
Detached
Square Footage
2298 sqft
Building Amenities
Ceiling - 9ft
Structures
Deck
Heating & Cooling
Heating Type
Forced air
Parking
Parking Type
Attached Garage
| Land |
|---|
Lot Features
Fencing
Fence
| Level | Rooms | Dimensions |
|---|---|---|
| Basement | Den | 9.3' x 10.9' |
| Bedroom 5 | 8.4' x 13.3' | |
| Second Kitchen | 9.6' x 9.2' | |
| Recreation room | 15.5' x 31.3' | |
| Utility room | 9.9' x 11.7' | |
| Main level | Living room | 14.4' x 14.2" |
| Dining room | 13' x 7' | |
| Kitchen | 10.6' x 15" | |
| Office | 10.2' x 9.9' | |
| Upper Level | Family room | 18' x 14.5' |
| Primary Bedroom | 14.4' x 14.2' | |
| Bedroom 2 | 9.6' x 10.2' | |
| Bedroom 3 | 10.2' x 10.2' | |
| Bedroom 4 | 10.2' x 9.5' | |
| Laundry room | 10' x 5.4' |
| Features | |||||
|---|---|---|---|---|---|
| Cul-de-sac | No Animal Home | No Smoking Home | |||
| Attached Garage | Dishwasher | Garage door opener remote(s) | |||
| Garage door opener | Hood Fan | Oven - Built-In | |||
| Microwave | Stove | Gas stove(s) | |||
| Dryer | Refrigerator | Two Washers | |||
| Suite | Ceiling - 9ft | ||||











































































