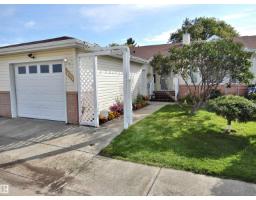131 WALSH CR NW Westridge (Edmonton), Edmonton, Alberta, CA
Address: 131 WALSH CR NW, Edmonton, Alberta
Summary Report Property
- MKT IDE4455017
- Building TypeHouse
- Property TypeSingle Family
- StatusBuy
- Added7 days ago
- Bedrooms3
- Bathrooms3
- Area2204 sq. ft.
- DirectionNo Data
- Added On20 Sep 2025
Property Overview
Come view this incredible bungalow nestled on a quiet street in the esteemed community of Westridge. You are going to love this 2204 sq.ft. custom built bungalow. It has 3 bedrooms, 3 baths, main floor laundry, gracious foyer, den, bright sun room next to the formal living room and formal dining room. The main floor family room has gas fireplace, and is open to the breakfast nook with patio doors to the manicured back yard oasis. The sunny and bright kitchen has high end european windows, white cabinets, and lots of countertops! You can't miss the large master bedroom with fireplace, walk-in closet, and intimate 5 pce ensuite. This home has it all! The lower level with a separate entrance has a huge living room, games room, 1 bedroom, 4 pce bathroom, 2nd kitchen and 2nd laundry. The oversized double 21' x 25' attached garage is sure to please along with a large parking pad beside the house to park the RV!. The exterior of this home is maintenance free! This community is warm and family friendly! Hurry! (id:51532)
Tags
| Property Summary |
|---|
| Building |
|---|
| Land |
|---|
| Level | Rooms | Dimensions |
|---|---|---|
| Basement | Family room | Measurements not available |
| Bedroom 3 | Measurements not available | |
| Games room | Measurements not available | |
| Main level | Living room | Measurements not available |
| Dining room | Measurements not available | |
| Kitchen | Measurements not available | |
| Den | Measurements not available | |
| Primary Bedroom | Measurements not available | |
| Bedroom 2 | Measurements not available | |
| Sunroom | Measurements not available |
| Features | |||||
|---|---|---|---|---|---|
| Corner Site | No Smoking Home | Attached Garage | |||
| Oversize | RV | Dishwasher | |||
| Dryer | Garage door opener remote(s) | Garage door opener | |||
| Washer/Dryer Stack-Up | Central Vacuum | Washer | |||
| Window Coverings | Refrigerator | Two stoves | |||



































































