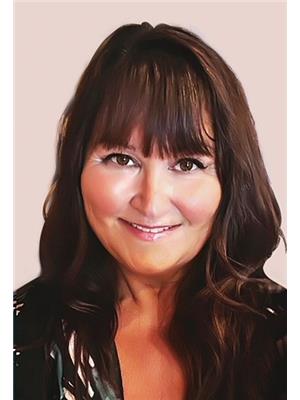1380 STARLING DR NW Starling, Edmonton, Alberta, CA
Address: 1380 STARLING DR NW, Edmonton, Alberta
Summary Report Property
- MKT IDE4459597
- Building TypeDuplex
- Property TypeSingle Family
- StatusBuy
- Added1 days ago
- Bedrooms2
- Bathrooms3
- Area1430 sq. ft.
- DirectionNo Data
- Added On26 Sep 2025
Property Overview
Welcome to Starling East at Big Lake, a nature inspired community with scenic trails, parks, and pet-friendly atmosphere. This original owner home was thoughtfully designed for empty nesters and now makes an ideal starter home. It features two spacious primary bedrooms, each with its own private ensuite, separated by a versatile bonus/office for privacy. The open concept plan offers smart design and comfort throughout. Kitchen with stainless steel appliances, gas stove, granite counters, pantry with spice organizer and custom pull-out shelving. Luxury plank and tile flooring with soft carpet runner on the stairs. Upper floor laundry and adjustable closet shelving for convenience. Blinds, drapes storm/screen doors and keyless entry on all doors. Additional items include central A/C, heated garage, professionally landscaped maintenance free backyard with a deck, awning, gas BBQ, gazebo and even a cherry tree! Enjoy your morning coffee on the charming veranda while taking in the beauty of this community. (id:51532)
Tags
| Property Summary |
|---|
| Building |
|---|
| Land |
|---|
| Level | Rooms | Dimensions |
|---|---|---|
| Main level | Living room | 15'4 x 18'10 |
| Dining room | 10'1 x 13'2 | |
| Kitchen | 9' x 14'8 | |
| Upper Level | Primary Bedroom | 12'9 x 14'3 |
| Bedroom 2 | 13'9 x 13'2 | |
| Bonus Room | 6'9 x 6'11 |
| Features | |||||
|---|---|---|---|---|---|
| Private setting | Flat site | Paved lane | |||
| Lane | Closet Organizers | Level | |||
| Detached Garage | Heated Garage | Rear | |||
| Alarm System | Dishwasher | Garage door opener remote(s) | |||
| Garage door opener | Humidifier | Microwave Range Hood Combo | |||
| Refrigerator | Washer/Dryer Stack-Up | Gas stove(s) | |||
| Central air conditioning | Vinyl Windows | ||||



















































