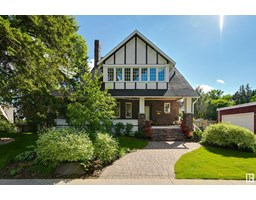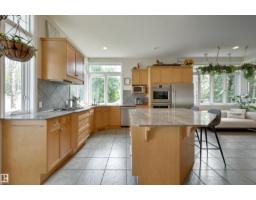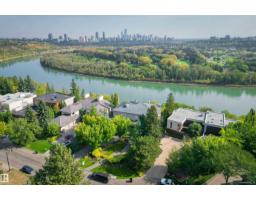14023 104 AV NW Glenora, Edmonton, Alberta, CA
Address: 14023 104 AV NW, Edmonton, Alberta
Summary Report Property
- MKT IDE4445344
- Building TypeHouse
- Property TypeSingle Family
- StatusBuy
- Added1 weeks ago
- Bedrooms3
- Bathrooms2
- Area1019 sq. ft.
- DirectionNo Data
- Added On21 Sep 2025
Property Overview
Charming Upgraded Bungalow in Desirable Glenora. Prime Location Near Downtown & River Valley. Welcome to this beautifully upgraded & meticulously maintained bungalow located in one of Edmonton’s most sought after neighborhoods, Glenora. Just minutes from downtown & steps from the stunning river valley, this home offers the perfect blend of classic charm & modern comfort. Situated on a large lot this home features 2 spacious bedrooms on the main floor & an additional bedroom in the fully finished basement, ideal for guests, a home office, or family. With 2 full bathrooms & a completely renovated kitchen showcasing stylish cabinetry, updated appliances, & quality finishes, this home is move-in ready. Major upgrades have already been taken care of, including a high-efficiency furnace, hot water tank, roof, & more, giving you peace of mind for years to come. Enjoying a peaceful evening in the beautifully landscaped backyard or exploring nearby trails/cafes, you’ll love the lifestyle Glenora has to offer you. (id:51532)
Tags
| Property Summary |
|---|
| Building |
|---|
| Land |
|---|
| Level | Rooms | Dimensions |
|---|---|---|
| Basement | Family room | 6.32 m x 3.9 m |
| Bedroom 3 | 3.61 m x 3.05 m | |
| Main level | Living room | 4.45 m x 4.1 m |
| Dining room | 3.07 m x 2.65 m | |
| Kitchen | 4.07 m x 3.48 m | |
| Primary Bedroom | 3.7 m x 3.31 m | |
| Bedroom 2 | 3.68 m x 3.09 m |
| Features | |||||
|---|---|---|---|---|---|
| See remarks | Flat site | Paved lane | |||
| Detached Garage | Dishwasher | Dryer | |||
| Garage door opener remote(s) | Garage door opener | Refrigerator | |||
| Gas stove(s) | Washer | ||||





























































