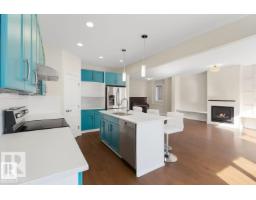14524 31A ST NW Kirkness, Edmonton, Alberta, CA
Address: 14524 31A ST NW, Edmonton, Alberta
Summary Report Property
- MKT IDE4457203
- Building TypeHouse
- Property TypeSingle Family
- StatusBuy
- Added3 days ago
- Bedrooms5
- Bathrooms4
- Area1649 sq. ft.
- DirectionNo Data
- Added On29 Sep 2025
Property Overview
Located in established community of Kirkenes, this 2590ft2 home includes many highlights: brand new 3-pcs bath and den, vinyl plank flooring, washer, stove, microwave, and dishwasher (2025); new shingles and HWT (2021); newer windows (2012); hardwood vanishing & fresh painting (2025). Main floor features large open living room, formal dining room, classic style kitchen with good brand appliances, breakfast area, and good sized bright family room with gas fueled fireplace. A bedroom/den and laundry room then complete entire floor. Going up to 2nd floor, you'll see massive master bedroom ensuite with 3-pcs bath, two additional bedrooms, and 4-pcs sharing bath. Stepping down to basement, you'll view extra bedroom, 3-pcs new bath, new den, recreation room, and utility/storage room. Through the back door of family room you may walk onto beautiful painted large sized deck to enjoy your BBQ party times with family and friends in Summer, especially. Easy access to schools, parks, shopping malls & transportations. (id:51532)
Tags
| Property Summary |
|---|
| Building |
|---|
| Land |
|---|
| Level | Rooms | Dimensions |
|---|---|---|
| Basement | Den | Measurements not available |
| Bedroom 5 | Measurements not available | |
| Main level | Living room | Measurements not available |
| Dining room | Measurements not available | |
| Kitchen | Measurements not available | |
| Family room | Measurements not available | |
| Bedroom 2 | Measurements not available | |
| Upper Level | Primary Bedroom | Measurements not available |
| Bedroom 3 | Measurements not available | |
| Bedroom 4 | Measurements not available |
| Features | |||||
|---|---|---|---|---|---|
| Flat site | No Animal Home | No Smoking Home | |||
| Attached Garage | Dishwasher | Dryer | |||
| Garage door opener remote(s) | Garage door opener | Hood Fan | |||
| Refrigerator | Storage Shed | Stove | |||
| Central Vacuum | Washer | ||||



































































